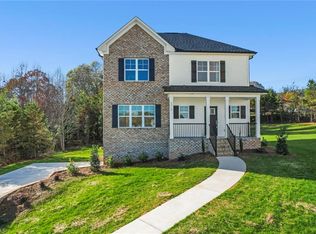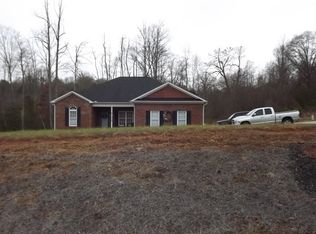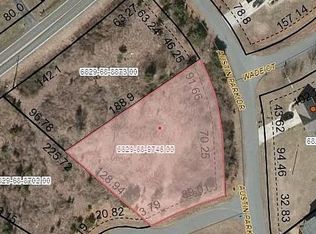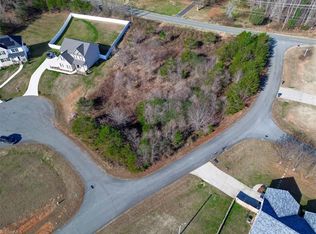New build by Dream Builders WS Construction with lots of great space and natural light!! Lovely kitchen with white cabinets open to spacious den with fireplace. Dining room with a coffered ceiling and lovely moldings. 3 bedrooms on the 2nd level including a large primary suite, bath with double vanities & a walk in closet. Make the bonus space yours as an exercise space, office or even an extension of an already large closet. Enjoy all the new trends with paint, cabinets and flooring. Convenient location to shopping and highways.
This property is off market, which means it's not currently listed for sale or rent on Zillow. This may be different from what's available on other websites or public sources.



