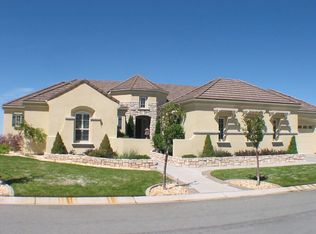Closed
$1,799,000
6020 Cour Saint Michelle, Reno, NV 89511
6beds
5,514sqft
Single Family Residence
Built in 2002
0.32 Acres Lot
$1,816,400 Zestimate®
$326/sqft
$7,423 Estimated rent
Home value
$1,816,400
$1.65M - $2.00M
$7,423/mo
Zestimate® history
Loading...
Owner options
Explore your selling options
What's special
Priced to sell! Discover the perfect blend of elegance and serenity in this exclusive Arrowcreek neighborhood. This stunning hillside retreat, where luxury meets privacy, offers breathtaking panoramic views of the city, valley and mountains. This home is designed for those who appreciate beauty and convenience. Nestled in a premier community, this home also offers full resort-style amenities through its HOA. For leisure and recreation., The community includes three pools (recreational,lap, and tot), a spa, tennis, pickleball courts, bocce ball, basketball court, a gas BBQ and picnic area, multi-purpose room, fully equipped exercise room, and lush park with a turf area ensure a balanced lifestyle, making this community as vibrant as it is serene. If residents choose to join The Club at Arrowcreek, they will have access to two renowned 18-hole golf courses—the Legend Course by Arnold Palmer and the Challenge Course by Fuzzy Zoeller and John Harbottle III.
Zillow last checked: 8 hours ago
Listing updated: August 27, 2025 at 02:10pm
Listed by:
Sandra Gabrielli S.51564 775-772-8097,
RE/MAX Professionals-Sparks,
Brooke Smith S.188065 209-890-6363,
RE/MAX Professionals-Sparks
Bought with:
Clint Stitser, B.145048
Stitser Properties
Source: NNRMLS,MLS#: 240014328
Facts & features
Interior
Bedrooms & bathrooms
- Bedrooms: 6
- Bathrooms: 6
- Full bathrooms: 5
- 1/2 bathrooms: 1
Heating
- Fireplace(s), Forced Air, Natural Gas
Cooling
- Attic Fan, Central Air, Refrigerated
Appliances
- Included: Dishwasher, Disposal, Dryer, Electric Oven, Electric Range, Gas Cooktop, Gas Range, Microwave, Refrigerator, Washer
- Laundry: Cabinets, Laundry Area, Laundry Room, Shelves, Sink
Features
- High Ceilings, Smart Thermostat
- Flooring: Carpet, Ceramic Tile
- Windows: Blinds, Double Pane Windows, Low Emissivity Windows, Vinyl Frames
- Has basement: Yes
- Number of fireplaces: 2
- Fireplace features: Circulating, Gas Log
- Common walls with other units/homes: No Common Walls
Interior area
- Total structure area: 5,514
- Total interior livable area: 5,514 sqft
Property
Parking
- Total spaces: 3
- Parking features: Attached, Garage, Garage Door Opener
- Attached garage spaces: 3
Features
- Stories: 2
- Patio & porch: Patio, Deck
- Exterior features: Balcony, Barbecue Stubbed In
- Fencing: Back Yard
- Has view: Yes
- View description: City, Desert, Golf Course, Meadow, Mountain(s), Park/Greenbelt, Trees/Woods, Valley
Lot
- Size: 0.32 Acres
- Features: Cul-De-Sac, Gentle Sloping, Greenbelt, Landscaped, On Golf Course, Sloped Down, Sprinklers In Front, Sprinklers In Rear
Details
- Additional structures: None
- Parcel number: 15255210
- Zoning: Hdr
- Other equipment: Air Purifier
Construction
Type & style
- Home type: SingleFamily
- Property subtype: Single Family Residence
Materials
- Stucco
- Foundation: Crawl Space
- Roof: Pitched,Tile
Condition
- New construction: No
- Year built: 2002
Utilities & green energy
- Sewer: Public Sewer
- Water: Public
- Utilities for property: Cable Available, Electricity Available, Internet Available, Natural Gas Available, Phone Available, Sewer Available, Water Available, Cellular Coverage, Water Meter Installed
Community & neighborhood
Security
- Security features: Security Fence, Security System Owned, Smoke Detector(s)
Location
- Region: Reno
- Subdivision: Arrowcreek 16
HOA & financial
HOA
- Has HOA: Yes
- HOA fee: $353 monthly
- Amenities included: Fitness Center, Gated, Maintenance Grounds, Pool, Security, Spa/Hot Tub, Tennis Court(s), Clubhouse/Recreation Room
- Services included: Snow Removal
- Association name: ArrowCreek Associa Sierra North
Other
Other facts
- Listing terms: 1031 Exchange,Cash,Conventional,VA Loan
Price history
| Date | Event | Price |
|---|---|---|
| 8/27/2025 | Sold | $1,799,000$326/sqft |
Source: | ||
| 7/21/2025 | Contingent | $1,799,000$326/sqft |
Source: | ||
| 7/1/2025 | Price change | $1,799,000-7.7%$326/sqft |
Source: | ||
| 6/2/2025 | Price change | $1,950,000-7.1%$354/sqft |
Source: | ||
| 3/11/2025 | Price change | $2,100,000-6.7%$381/sqft |
Source: | ||
Public tax history
| Year | Property taxes | Tax assessment |
|---|---|---|
| 2025 | $8,766 +3% | $407,113 +0.8% |
| 2024 | $8,512 +3% | $403,903 +2.9% |
| 2023 | $8,264 +3% | $392,443 +21% |
Find assessor info on the county website
Neighborhood: 89511
Nearby schools
GreatSchools rating
- 8/10Ted Hunsburger Elementary SchoolGrades: K-5Distance: 1.1 mi
- 7/10Marce Herz Middle SchoolGrades: 6-8Distance: 1.6 mi
- 7/10Galena High SchoolGrades: 9-12Distance: 2.6 mi
Schools provided by the listing agent
- Elementary: Hunsberger
- Middle: Marce Herz
- High: Galena
Source: NNRMLS. This data may not be complete. We recommend contacting the local school district to confirm school assignments for this home.
Get a cash offer in 3 minutes
Find out how much your home could sell for in as little as 3 minutes with a no-obligation cash offer.
Estimated market value$1,816,400
Get a cash offer in 3 minutes
Find out how much your home could sell for in as little as 3 minutes with a no-obligation cash offer.
Estimated market value
$1,816,400
