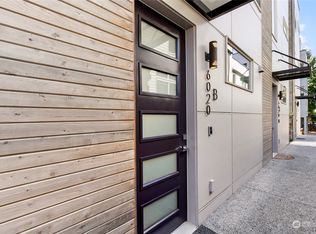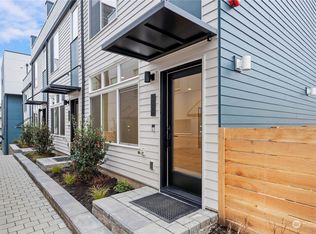Sold
Listed by:
Lauren Power,
Kelly Right RE of Seattle LLC
Bought with: Keller Williams Rlty Bellevue
$799,000
6020 California Ave SW Unit B, Seattle, WA 98136
3beds
1,596sqft
Single Family Residence
Built in 2019
1,049.8 Square Feet Lot
$788,700 Zestimate®
$501/sqft
$-- Estimated rent
Home value
$788,700
$726,000 - $860,000
Not available
Zestimate® history
Loading...
Owner options
Explore your selling options
What's special
A stunning townhouse near Morgan Junction, recently refreshed and impeccably maintained. Enjoy the convenience of walking to nearby grocery stores, gyms, and neighborhood restaurants. This home features 3 bedrooms, 2.5 bathrooms, a den, a backyard, and a rooftop. The first floor boasts an open floor plan with a gas stove kitchen with a waterfall island and pantry, a dining area, and a spacious living room with a half bathroom. The second floor offers two bedrooms, a full bathroom, and a stacked laundry area. The third floor is dedicated to the luxurious primary suite with a walk-in closet, a spa-like bathroom with a shower and a tub, and a cozy den just outside the bedroom. Additional highlights include a carport parking space with storage.
Zillow last checked: 8 hours ago
Listing updated: March 23, 2025 at 04:01am
Listed by:
Lauren Power,
Kelly Right RE of Seattle LLC
Bought with:
Stephen Snee, 115293
Keller Williams Rlty Bellevue
Source: NWMLS,MLS#: 2322827
Facts & features
Interior
Bedrooms & bathrooms
- Bedrooms: 3
- Bathrooms: 3
- Full bathrooms: 2
- 1/2 bathrooms: 1
- Main level bathrooms: 1
Primary bedroom
- Description: Master
- Level: Third
- Area: 132
- Dimensions: 12 x 11
Bedroom
- Description: Bedroom 2
- Level: Second
- Area: 100
- Dimensions: 10 x 10
Bedroom
- Description: Bedroom 1
- Level: Second
- Area: 165
- Dimensions: 15 x 11
Bathroom full
- Description: Master Bath
- Level: Third
- Area: 114
- Dimensions: 19 x 6
Bathroom full
- Level: Second
- Area: 50
- Dimensions: 10 x 5
Other
- Description: Half
- Level: Main
- Area: 21
- Dimensions: 7 x 3
Den office
- Level: Third
- Area: 90
- Dimensions: 15 x 6
Kitchen with eating space
- Level: Main
- Area: 96
- Dimensions: 12 x 8
Living room
- Description: First Floow
- Level: Main
- Area: 364
- Dimensions: 26 x 14
Heating
- Has Heating (Unspecified Type)
Cooling
- Has cooling: Yes
Appliances
- Included: Dishwasher(s), Water Heater: Tankless, Water Heater Location: Rooftop
Features
- Flooring: Laminate
- Basement: None
- Has fireplace: No
Interior area
- Total structure area: 1,596
- Total interior livable area: 1,596 sqft
Property
Parking
- Total spaces: 1
- Parking features: Detached Carport
- Carport spaces: 1
Features
- Levels: Three Or More
- Patio & porch: Laminate, Water Heater
Lot
- Size: 1,049 sqft
Details
- Parcel number: 7625703301
- Special conditions: Standard
Construction
Type & style
- Home type: SingleFamily
- Architectural style: Modern
- Property subtype: Single Family Residence
Materials
- Wood Products
- Roof: Flat
Condition
- Good
- Year built: 2019
- Major remodel year: 2019
Utilities & green energy
- Electric: Company: Seattle public utilities
- Sewer: Sewer Connected, Company: Seattle public utilities
- Water: Public, Company: Seattle public utilities
Community & neighborhood
Location
- Region: Seattle
- Subdivision: Fairmount
Other
Other facts
- Listing terms: Conventional
- Cumulative days on market: 75 days
Price history
| Date | Event | Price |
|---|---|---|
| 2/20/2025 | Sold | $799,000$501/sqft |
Source: | ||
| 1/27/2025 | Pending sale | $799,000$501/sqft |
Source: | ||
| 1/15/2025 | Listed for sale | $799,000$501/sqft |
Source: | ||
Public tax history
Tax history is unavailable.
Neighborhood: Fairmount Park
Nearby schools
GreatSchools rating
- 6/10Gatewood Elementary SchoolGrades: K-5Distance: 0.5 mi
- 9/10Madison Middle SchoolGrades: 6-8Distance: 1.8 mi
- 7/10West Seattle High SchoolGrades: 9-12Distance: 2 mi
Schools provided by the listing agent
- Elementary: Fairmount Park
- Middle: Madison Mid
- High: West Seattle High
Source: NWMLS. This data may not be complete. We recommend contacting the local school district to confirm school assignments for this home.

Get pre-qualified for a loan
At Zillow Home Loans, we can pre-qualify you in as little as 5 minutes with no impact to your credit score.An equal housing lender. NMLS #10287.
Sell for more on Zillow
Get a free Zillow Showcase℠ listing and you could sell for .
$788,700
2% more+ $15,774
With Zillow Showcase(estimated)
$804,474
