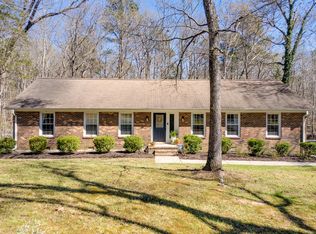Hard to find 3 bedroom 2 bath ranch in quiet established neighborhood. Home offers Living room with fireplace and Large Open Kitchen with eating area. Large master suite with bath and walk in closet. Enjoy evenings on your deck overlooking your backyard. This home is a must see. Convenient to Duke and shopping and much More.
This property is off market, which means it's not currently listed for sale or rent on Zillow. This may be different from what's available on other websites or public sources.
