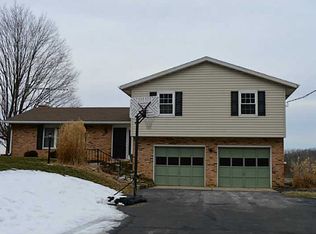Sold for $396,000 on 05/22/25
$396,000
602 Weber Rd, Springfield, OH 45503
3beds
1,526sqft
Single Family Residence
Built in 1992
2.96 Acres Lot
$398,400 Zestimate®
$260/sqft
$1,992 Estimated rent
Home value
$398,400
$299,000 - $526,000
$1,992/mo
Zestimate® history
Loading...
Owner options
Explore your selling options
What's special
Country living close to everything on a private road. Almost 3 acres of rolling farm land with a 24x32 pole barn with fenced pasture and another 24x56 pole barn with 12 ft ceiling built in 2020. Beautiful 2 story with plenty of updates featuring a gorgeous remodeled kitchen with new cabinets, new appliances and Quartz countertops '24, Harman wood pellet stove, wood floors, sky lights, a 12x28 deck for entertaining, 12x18 remodeled Sunroom with year round living space '22, and the finished basement adds to an already spacious home. Come see for yourself why you need this property in your life. New heat pump with propane back up and central AC '19 and new double hung windows '18. Auditor's site square footage doesn't reflect the additional 216 sq ft for the Sunroom total 1,742
Zillow last checked: 9 hours ago
Listing updated: May 23, 2025 at 08:36am
Listed by:
Stephany Stacy (866)212-4991,
eXp Realty
Bought with:
Steve Ryan, 2017003206
Coldwell Banker Heritage
Source: DABR MLS,MLS#: 931685 Originating MLS: Dayton Area Board of REALTORS
Originating MLS: Dayton Area Board of REALTORS
Facts & features
Interior
Bedrooms & bathrooms
- Bedrooms: 3
- Bathrooms: 2
- Full bathrooms: 2
- Main level bathrooms: 1
Primary bedroom
- Level: Second
- Dimensions: 11 x 14
Bedroom
- Level: Second
- Dimensions: 11 x 11
Bedroom
- Level: Second
- Dimensions: 8 x 11
Dining room
- Level: Main
- Dimensions: 12 x 14
Family room
- Level: Main
- Dimensions: 12 x 14
Florida room
- Level: Main
- Dimensions: 12 x 18
Kitchen
- Level: Main
- Dimensions: 12 x 10
Living room
- Level: Main
- Dimensions: 11 x 20
Utility room
- Level: Main
- Dimensions: 6 x 10
Heating
- Forced Air, Heat Pump, Propane
Cooling
- Central Air
Appliances
- Included: Dishwasher, Microwave, Range, Refrigerator, Gas Water Heater
Features
- Kitchen/Family Room Combo, Quartz Counters, Remodeled, Solid Surface Counters
- Windows: Double Hung
- Basement: Full,Partially Finished
- Has fireplace: Yes
- Fireplace features: Stove
Interior area
- Total structure area: 1,526
- Total interior livable area: 1,526 sqft
Property
Parking
- Total spaces: 2
- Parking features: Attached, Barn, Garage, Two Car Garage
- Attached garage spaces: 2
Features
- Levels: Two
- Stories: 2
- Patio & porch: Deck, Porch
- Exterior features: Deck, Fence, Porch, Storage, Propane Tank - Leased
Lot
- Size: 2.96 Acres
- Dimensions: 2.96
Details
- Additional structures: Shed(s)
- Parcel number: 2200300033000047
- Zoning: Residential
- Zoning description: Residential
Construction
Type & style
- Home type: SingleFamily
- Property subtype: Single Family Residence
Materials
- Vinyl Siding
Condition
- Year built: 1992
Utilities & green energy
- Sewer: Septic Tank
- Water: Well
- Utilities for property: Septic Available, Water Available
Community & neighborhood
Location
- Region: Springfield
- Subdivision: Btmrs
Other
Other facts
- Listing terms: Conventional,FHA,VA Loan
Price history
| Date | Event | Price |
|---|---|---|
| 5/22/2025 | Sold | $396,000-1%$260/sqft |
Source: | ||
| 4/16/2025 | Contingent | $399,900$262/sqft |
Source: | ||
| 4/16/2025 | Pending sale | $399,900$262/sqft |
Source: DABR MLS #931685 Report a problem | ||
| 4/10/2025 | Listed for sale | $399,900+60%$262/sqft |
Source: | ||
| 9/16/2019 | Listing removed | $249,900$164/sqft |
Source: BHHS Professional Realty #799411 Report a problem | ||
Public tax history
| Year | Property taxes | Tax assessment |
|---|---|---|
| 2024 | $3,680 +3.4% | $83,910 |
| 2023 | $3,559 -0.4% | $83,910 |
| 2022 | $3,572 +1.6% | $83,910 +19.9% |
Find assessor info on the county website
Neighborhood: 45503
Nearby schools
GreatSchools rating
- NARolling Hills Elementary SchoolGrades: PK-5Distance: 2.4 mi
- NANorthridge Middle SchoolGrades: 6-8Distance: 1.2 mi
- 5/10Kenton Ridge High SchoolGrades: 9-12Distance: 1.7 mi
Schools provided by the listing agent
- District: Northeastern
Source: DABR MLS. This data may not be complete. We recommend contacting the local school district to confirm school assignments for this home.

Get pre-qualified for a loan
At Zillow Home Loans, we can pre-qualify you in as little as 5 minutes with no impact to your credit score.An equal housing lender. NMLS #10287.
Sell for more on Zillow
Get a free Zillow Showcase℠ listing and you could sell for .
$398,400
2% more+ $7,968
With Zillow Showcase(estimated)
$406,368