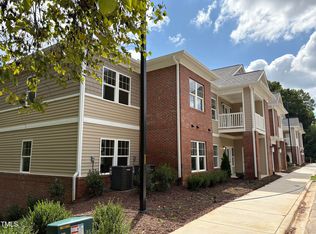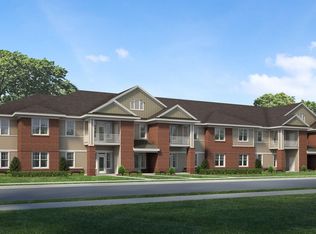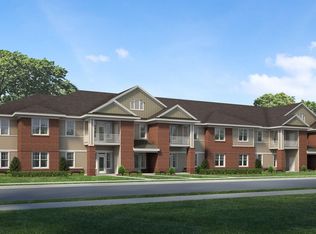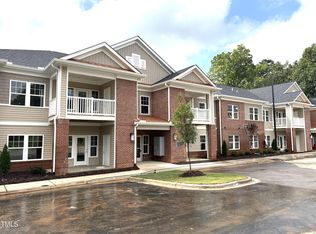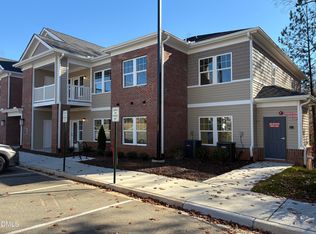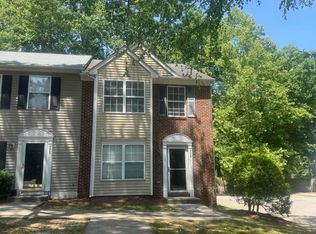New condos in the heart of Cary. Up to $5,000 towards closing costs with our CLOSE OUT BUYER INCENTIVES Washer & Dryer, Refrigerator, and window blinds included. 3 bedroom 2 bath unit includes white shaker-style cabinets. Two (2) elevators in each twenty unit building. Each condo has a covered porch or patio. Close access to restaurants, shopping, and public greenway. DISCLAIMER: Dimensions are approximate but deemed reliable. There will not be a 'Model Home' available for this project. No Investors Please.
New construction
Price cut: $10K (1/16)
$361,715
602 Weather Ridge Ln #21, Cary, NC 27513
3beds
1,404sqft
Est.:
Condominium, Residential
Built in 2025
-- sqft lot
$361,600 Zestimate®
$258/sqft
$240/mo HOA
What's special
White shaker-style cabinetsWindow blinds includedCovered porch or patio
- 85 days |
- 438 |
- 13 |
Zillow last checked: 8 hours ago
Listing updated: January 16, 2026 at 09:43am
Listed by:
Tom Cashwell 919-349-3029,
Coldwell Banker Advantage NH
Source: Doorify MLS,MLS#: 10130434
Tour with a local agent
Facts & features
Interior
Bedrooms & bathrooms
- Bedrooms: 3
- Bathrooms: 2
- Full bathrooms: 2
Heating
- Electric, Forced Air, Heat Pump
Cooling
- Central Air, Heat Pump
Appliances
- Included: Dishwasher, Dryer, Electric Range, Electric Water Heater, Microwave, Plumbed For Ice Maker, Refrigerator, Self Cleaning Oven, Washer
- Laundry: Laundry Closet
Features
- Bathtub/Shower Combination, Double Vanity, Granite Counters, High Speed Internet, Living/Dining Room Combination, Master Downstairs, Smooth Ceilings, Soaking Tub, Walk-In Closet(s)
- Flooring: Ceramic Tile, Laminate
- Windows: Low-Emissivity Windows
- Has fireplace: No
- Common walls with other units/homes: No Common Walls
Interior area
- Total structure area: 1,404
- Total interior livable area: 1,404 sqft
- Finished area above ground: 1,404
- Finished area below ground: 0
Property
Parking
- Total spaces: 2
- Parking features: Parking Lot, Unassigned
- Uncovered spaces: 120
Accessibility
- Accessibility features: Accessible Elevator Installed
Features
- Levels: One
- Stories: 1
- Patio & porch: Patio
- Has view: Yes
- View description: Trees/Woods
Lot
- Features: Landscaped
Details
- Parcel number: NA
- Special conditions: Standard
Construction
Type & style
- Home type: Condo
- Architectural style: Traditional
- Property subtype: Condominium, Residential
Materials
- Brick, Vinyl Siding
- Foundation: Slab
- Roof: Fiberglass, Shingle
Condition
- New construction: Yes
- Year built: 2025
- Major remodel year: 2025
Details
- Builder name: ExperienceOne Homes LLC
Utilities & green energy
- Sewer: Public Sewer
- Water: Public
- Utilities for property: Cable Available, Natural Gas Not Available
Community & HOA
Community
- Subdivision: Weatherstone Creek
HOA
- Has HOA: Yes
- Services included: Insurance, Maintenance Grounds, Maintenance Structure, Road Maintenance
- HOA fee: $240 monthly
Location
- Region: Cary
Financial & listing details
- Price per square foot: $258/sqft
- Date on market: 12/23/2025
- Road surface type: Asphalt
Estimated market value
$361,600
$344,000 - $380,000
$2,077/mo
Price history
Price history
| Date | Event | Price |
|---|---|---|
| 1/16/2026 | Price change | $361,715-2.7%$258/sqft |
Source: | ||
| 10/30/2025 | Listed for sale | $371,715$265/sqft |
Source: | ||
| 10/30/2025 | Listing removed | $371,715$265/sqft |
Source: | ||
| 5/2/2025 | Price change | $371,715+3.1%$265/sqft |
Source: | ||
| 8/26/2023 | Pending sale | $360,490$257/sqft |
Source: | ||
Public tax history
Public tax history
Tax history is unavailable.BuyAbility℠ payment
Est. payment
$2,297/mo
Principal & interest
$1725
HOA Fees
$240
Other costs
$332
Climate risks
Neighborhood: Weatherstone
Nearby schools
GreatSchools rating
- 9/10Weatherstone Elementary SchoolGrades: PK-5Distance: 0.3 mi
- 8/10East Cary Middle SchoolGrades: 6-8Distance: 2.4 mi
- 7/10Cary HighGrades: 9-12Distance: 2.7 mi
Schools provided by the listing agent
- Elementary: Wake County Schools
- Middle: Wake - East Cary
- High: Wake - Cary
Source: Doorify MLS. This data may not be complete. We recommend contacting the local school district to confirm school assignments for this home.
