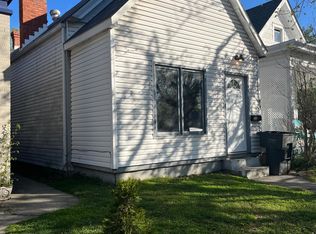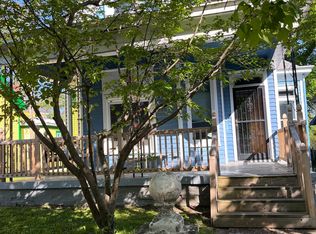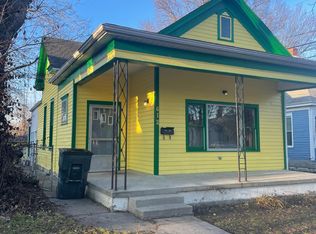Sold for $206,000 on 10/24/25
$206,000
602 W Spring Street, New Albany, IN 47150
2beds
1,321sqft
Single Family Residence
Built in 1929
3,484.8 Square Feet Lot
$210,100 Zestimate®
$156/sqft
$1,481 Estimated rent
Home value
$210,100
$164,000 - $269,000
$1,481/mo
Zestimate® history
Loading...
Owner options
Explore your selling options
What's special
Welcome home to the preserved charm of a cottage with modern updates galore and ceiling heights to impress. The amount of love per square foot is immeasurable and the potential upstairs in the unfinished attic (stairs off of the Kitchen) is where dreams are built. LOCATION is unbeatable for DOWNTOWN NEW ALBANY, and CONDITION is reflected in this inclusive list of updates/investments: New HVAC 2023, Water Heater 2024, New Roof 2023, New siding on gable 2025, New step in shower insert at a cost of $5,000, Custom vanity, Many windows replaced over 5-years (but the gorgeous front windows are too beautiful to replace), New Chimney Cap in 2025 at a cost of $750, New cedar shake looking vinyl siding on the gable just replaced at a cost of $2500, Most flooring replaced with durable Luxury Vinyl Planks, Privacy Fence replaced. Come see the perfect blend of comfort, charm and location.
Zillow last checked: 8 hours ago
Listing updated: October 27, 2025 at 06:46am
Listed by:
Janet Dale Himmelheber,
Semonin REALTORS
Bought with:
Sherri Banet, RB14038991
Schuler Bauer Real Estate Services ERA Powered (N
Source: SIRA,MLS#: 2025011121 Originating MLS: Southern Indiana REALTORS Association
Originating MLS: Southern Indiana REALTORS Association
Facts & features
Interior
Bedrooms & bathrooms
- Bedrooms: 2
- Bathrooms: 1
- Full bathrooms: 1
Primary bedroom
- Description: Replaced window & flooring,Flooring: Luxury Vinyl Plank
- Level: First
- Dimensions: 13.8 x 9.4
Bedroom
- Description: Replaced window & flooring,Flooring: Luxury Vinyl Plank
- Level: First
- Dimensions: 13.4 x 9.4
Dining room
- Description: Replaced windows & flooring,Flooring: Luxury Vinyl Plank
- Level: First
- Dimensions: 13.10 x 15.7
Family room
- Description: Decorative FP, beautiful trim,Flooring: Luxury Vinyl Plank
- Level: First
- Dimensions: 15.8 x 15.1
Other
- Description: New shower, custom vanity,Flooring: Tile
- Level: First
- Dimensions: 5.1 x 9.4
Kitchen
- Description: Spacious, replaced windows,Flooring: Linoleum
- Level: First
- Dimensions: 10.4 x 15.7
Living room
- Description: Replaced windows & flooring,Flooring: Luxury Vinyl Plank
- Level: First
- Dimensions: 14.11 x 11.9
Other
- Description: Enclosed Back Porch,Flooring: Wood
- Level: First
- Dimensions: 5.9 x 14.10
Other
- Description: Awesome Foyer,Flooring: Luxury Vinyl Plank
- Level: First
- Dimensions: 9.9 x 6
Other
- Description: LAUNDRY ROOM, barn door, storage,Flooring: Tile
- Level: First
- Dimensions: 4.11 x 9.4
Other
- Description: WELCOMING FRONT PORCH,Flooring: Other
- Level: First
- Dimensions: 12.1 x 21.11
Heating
- Forced Air
Cooling
- Central Air
Appliances
- Included: Dryer, Oven, Range, Refrigerator, Washer
- Laundry: Main Level, Laundry Room
Features
- Attic, Bookcases, Separate/Formal Dining Room, Eat-in Kitchen, Main Level Primary, Storage, Utility Room, Natural Woodwork
- Windows: Thermal Windows
- Has basement: No
- Number of fireplaces: 1
- Fireplace features: Decorative
Interior area
- Total structure area: 1,321
- Total interior livable area: 1,321 sqft
- Finished area above ground: 1,321
- Finished area below ground: 0
Property
Parking
- Parking features: No Garage
Features
- Levels: One and One Half
- Stories: 1
- Patio & porch: Covered, Enclosed, Porch
- Exterior features: Fence, Landscaping, Porch
- Fencing: Yard Fenced
Lot
- Size: 3,484 sqft
- Features: Corner Lot, Garden
Details
- Additional structures: Shed(s)
- Parcel number: 220500300123000008
- Zoning: Residential
- Zoning description: Residential
Construction
Type & style
- Home type: SingleFamily
- Architectural style: One and One Half Story
- Property subtype: Single Family Residence
Materials
- Frame, Vinyl Siding
- Foundation: Block, Cellar
- Roof: Shingle
Condition
- New construction: No
- Year built: 1929
Utilities & green energy
- Sewer: Public Sewer
- Water: Connected, Public
Community & neighborhood
Location
- Region: New Albany
Other
Other facts
- Listing terms: Conventional,FHA,VA Loan
- Road surface type: Paved
Price history
| Date | Event | Price |
|---|---|---|
| 10/24/2025 | Sold | $206,000-4.6%$156/sqft |
Source: | ||
| 9/17/2025 | Listed for sale | $216,000+154.4%$164/sqft |
Source: | ||
| 7/21/2017 | Sold | $84,900$64/sqft |
Source: | ||
| 5/24/2017 | Price change | $84,900-5.6%$64/sqft |
Source: Southern Indiana #201701482 Report a problem | ||
| 5/7/2017 | Price change | $89,900-5.3%$68/sqft |
Source: Southern Indiana #201701482 Report a problem | ||
Public tax history
| Year | Property taxes | Tax assessment |
|---|---|---|
| 2024 | $347 +20.4% | $49,800 -2% |
| 2023 | $288 +9.1% | $50,800 -1% |
| 2022 | $264 +3% | $51,300 +8.5% |
Find assessor info on the county website
Neighborhood: 47150
Nearby schools
GreatSchools rating
- 5/10Nathaniel Scribner Middle SchoolGrades: 5-8Distance: 0.7 mi
- 7/10New Albany Senior High SchoolGrades: 9-12Distance: 1.5 mi
- 6/10S Ellen Jones Elementary SchoolGrades: PK-4Distance: 1.1 mi

Get pre-qualified for a loan
At Zillow Home Loans, we can pre-qualify you in as little as 5 minutes with no impact to your credit score.An equal housing lender. NMLS #10287.
Sell for more on Zillow
Get a free Zillow Showcase℠ listing and you could sell for .
$210,100
2% more+ $4,202
With Zillow Showcase(estimated)
$214,302

