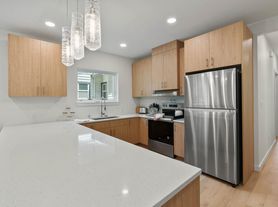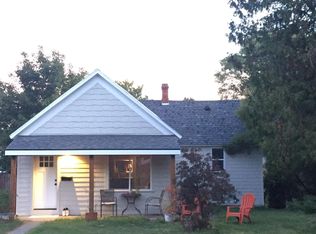Available now is a rare opportunity to rent a stunning luxury home nestled in the heart of the highly desirable Comstock neighborhood on South Hill. Situated at the end of a quiet cul-de-sac just off High Drive, this custom-designed residence offers nearly 4,700 square feet of thoughtfully curated living space with four spacious bedrooms plus a bonus room and three full bathrooms. From the moment you step onto the large covered front porch, you'll notice the unsurpassed quality and high-end finishes that define this exceptional property.
Inside, the open-concept main floor features gorgeous new red oak flooring, soaring vaulted ceilings, and expansive windows that fill the home with natural light. A double-sided gas fireplace adds ambiance to both the formal living room and the adjacent sitting area, which includes a wet barideal for entertaining. The beautifully remodeled chef's kitchen is a showstopper, complete with quartz countertops, custom cabinetry, a large island with a gas stovetop, a wine fridge, a suite of new KitchenAid appliances, and an oversized walk-in pantry.
The luxurious primary suite provides a peaceful retreat with a spa-inspired bathroom offering a jetted tub, a rain shower, dual vanities, and dual walk-in closets. Downstairs, a spacious and bright family room, two additional bedrooms, a newly updated bathroom, and a large bonus room with two massive storage areas offer flexible living options for any lifestyle.
Additional amenities include a laundry room equipped with an LG washer and dryer, two water heaters, a water softener system, and an oversized three-car garage. Step outside onto the brand-new deck that overlooks a private, landscaped, and fully fenced backyardperfect for enjoying the outdoors in comfort and privacy.
This home's fabulous layout makes it ideal for both comfortable everyday living and stylish entertaining. Just a stone's throw from Comstock Park, you'll enjoy easy access to pickleball courts, a pool, basketball court, and playground. Miles of scenic hiking and walking trails are just a block away on High Drive.
With its impeccable design, light-filled interior, and unbeatable location, this special home offers a truly unique rental opportunity. Don't miss your chance to make it yours.
Professionally managed by Red Rock Property Management
BEFORE YOU APPLY - Please consider the following before filling out and paying for the application.
1.Applicant(s) must be a minimum of 18 years of age.
2.Each applicant will be required to apply individually, to include married couples.
3.Gross monthly household income must be equal two and half times the stated monthly rent.
4.Checking that your income(s) are sufficient and verifiable to cover two and half times the rent for the property.
5.Check for any past evictions or collections while running your credit.
6.Calling any references that you will be using. This includes professional, personal, and rental references.
7.Open bankruptcies will affect your eligibility.
8.Red Rock Property Management does not accept comprehensive reusable tenant screening report.
Rental Terms
Application Fee : $55 per applicant
Security Deposit: $5200.00
Rent: $5000.00
Administrative Fee: $300
Utility Fee: Tenant pays water/sewer via tenant portal. Tenant pays electric/ waste management directly.
Pet Policy
Pets allowed with fees, deposits and pet rent.
Equal Housing Opportunity We do not discriminate based on race, color, religion, sex, disability, familial status, or national origin.
House for rent
$5,000/mo
602 W Bradford Ct, Spokane, WA 99203
4beds
4,690sqft
Price may not include required fees and charges.
Single family residence
Available now
Cats, dogs OK
Central air
In unit laundry
Attached garage parking
Forced air, fireplace
What's special
Double-sided gas fireplaceOversized three-car garageLuxurious primary suiteDual vanitiesJetted tubDual walk-in closetsBrand-new deck
- 168 days |
- -- |
- -- |
Travel times
Looking to buy when your lease ends?
Consider a first-time homebuyer savings account designed to grow your down payment with up to a 6% match & a competitive APY.
Facts & features
Interior
Bedrooms & bathrooms
- Bedrooms: 4
- Bathrooms: 3
- Full bathrooms: 3
Heating
- Forced Air, Fireplace
Cooling
- Central Air
Appliances
- Included: Dishwasher, Dryer, Refrigerator, Washer
- Laundry: In Unit
Features
- Flooring: Carpet, Hardwood
- Has fireplace: Yes
Interior area
- Total interior livable area: 4,690 sqft
Property
Parking
- Parking features: Attached
- Has attached garage: Yes
- Details: Contact manager
Features
- Patio & porch: Deck, Patio
- Exterior features: Electricity not included in rent, Heating system: ForcedAir, Sewage not included in rent, Utilities fee required, Water not included in rent
- Fencing: Fenced Yard
Details
- Parcel number: 353112405
Construction
Type & style
- Home type: SingleFamily
- Property subtype: Single Family Residence
Community & HOA
Location
- Region: Spokane
Financial & listing details
- Lease term: Contact For Details
Price history
| Date | Event | Price |
|---|---|---|
| 7/8/2025 | Price change | $5,000-9.9%$1/sqft |
Source: Zillow Rentals | ||
| 5/20/2025 | Listed for rent | $5,550$1/sqft |
Source: Zillow Rentals | ||
| 10/8/2024 | Sold | $980,000-1.5%$209/sqft |
Source: | ||
| 8/27/2024 | Pending sale | $995,000$212/sqft |
Source: | ||
| 7/23/2024 | Listed for sale | $995,000-7%$212/sqft |
Source: | ||

