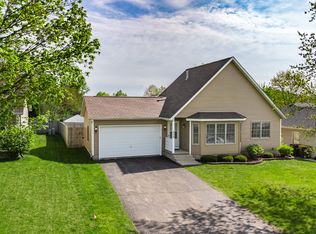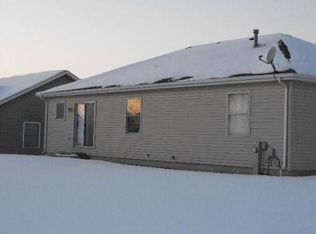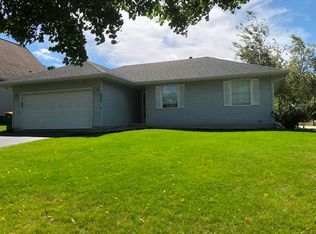Closed
$225,000
602 Tyler St, Genoa, IL 60135
2beds
1,035sqft
Single Family Residence
Built in 1997
6,534 Square Feet Lot
$233,100 Zestimate®
$217/sqft
$1,584 Estimated rent
Home value
$233,100
$184,000 - $296,000
$1,584/mo
Zestimate® history
Loading...
Owner options
Explore your selling options
What's special
Cute, affordable ranch home with a welcoming front porch which leads to a family room that feels spacious with its vaulted ceiling and pass-through to the eat-in kitchen. The kitchen has a pantry closet and sliding glass doors giving a view of the 14' x 16' attached deck for relaxing or additional entertaining space. Both bedrooms have new carpet as of 2025. You will love the large walk-in closet in the primary bedroom. Close to the bedrooms is the first floor laundry area. The home has new locks on all windows, and new locks and trim on the door that leads outside from the 2-car attached garage. There is room for more cars to park in the driveway. The clean, full, unfinished basement is situated so that a skilled person could convert to additional rooms. The home is close to Rt. 72 and IL 23.
Zillow last checked: 8 hours ago
Listing updated: April 14, 2025 at 02:37pm
Listing courtesy of:
Linda Zwirn 630-776-0218,
Keller Williams Premiere Properties
Bought with:
Dawn Bremer
Keller Williams Success Realty
Source: MRED as distributed by MLS GRID,MLS#: 12311557
Facts & features
Interior
Bedrooms & bathrooms
- Bedrooms: 2
- Bathrooms: 1
- Full bathrooms: 1
Primary bedroom
- Features: Flooring (Carpet), Window Treatments (Blinds)
- Level: Main
- Area: 156 Square Feet
- Dimensions: 13X12
Bedroom 2
- Features: Flooring (Carpet), Window Treatments (Blinds)
- Level: Main
- Area: 100 Square Feet
- Dimensions: 10X10
Family room
- Features: Flooring (Wood Laminate), Window Treatments (Blinds)
- Level: Main
- Area: 210 Square Feet
- Dimensions: 15X14
Kitchen
- Features: Flooring (Wood Laminate), Window Treatments (Blinds)
- Level: Main
- Area: 168 Square Feet
- Dimensions: 14X12
Laundry
- Features: Flooring (Vinyl)
- Level: Main
- Area: 24 Square Feet
- Dimensions: 4X6
Heating
- Natural Gas
Cooling
- Central Air
Features
- Basement: Unfinished,Full
Interior area
- Total structure area: 0
- Total interior livable area: 1,035 sqft
Property
Parking
- Total spaces: 2
- Parking features: Asphalt, On Site, Garage Owned, Attached, Garage
- Attached garage spaces: 2
Accessibility
- Accessibility features: No Disability Access
Features
- Stories: 1
- Patio & porch: Deck, Porch
Lot
- Size: 6,534 sqft
- Dimensions: 60X110
Details
- Parcel number: 0330130034
- Special conditions: None
Construction
Type & style
- Home type: SingleFamily
- Architectural style: Ranch
- Property subtype: Single Family Residence
Materials
- Vinyl Siding
Condition
- New construction: No
- Year built: 1997
Details
- Builder model: PINECREST
Utilities & green energy
- Electric: Circuit Breakers
- Sewer: Public Sewer
- Water: Public
Community & neighborhood
Community
- Community features: Park, Curbs, Street Lights, Street Paved
Location
- Region: Genoa
- Subdivision: Willow Glen
Other
Other facts
- Listing terms: Conventional
- Ownership: Fee Simple
Price history
| Date | Event | Price |
|---|---|---|
| 4/14/2025 | Sold | $225,000$217/sqft |
Source: | ||
| 3/24/2025 | Pending sale | $225,000$217/sqft |
Source: | ||
| 3/15/2025 | Contingent | $225,000$217/sqft |
Source: | ||
| 3/13/2025 | Listed for sale | $225,000+60.7%$217/sqft |
Source: | ||
| 4/9/2018 | Sold | $140,000-3.4%$135/sqft |
Source: | ||
Public tax history
| Year | Property taxes | Tax assessment |
|---|---|---|
| 2024 | $5,029 -6.6% | $67,472 +7.5% |
| 2023 | $5,382 -0.4% | $62,753 +3.4% |
| 2022 | $5,404 +24.4% | $60,689 +21.4% |
Find assessor info on the county website
Neighborhood: 60135
Nearby schools
GreatSchools rating
- 6/10Genoa Elementary SchoolGrades: 3-5Distance: 0.7 mi
- 7/10Genoa-Kingston Middle SchoolGrades: 6-8Distance: 0.6 mi
- 6/10Genoa-Kingston High SchoolGrades: 9-12Distance: 1.1 mi
Schools provided by the listing agent
- District: 424
Source: MRED as distributed by MLS GRID. This data may not be complete. We recommend contacting the local school district to confirm school assignments for this home.

Get pre-qualified for a loan
At Zillow Home Loans, we can pre-qualify you in as little as 5 minutes with no impact to your credit score.An equal housing lender. NMLS #10287.


