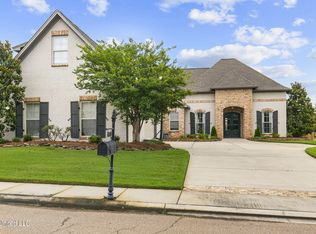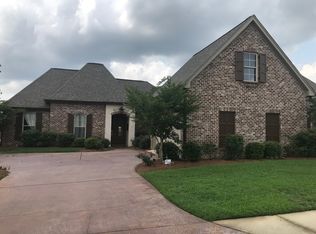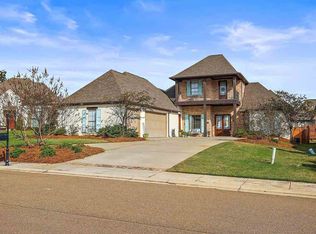Closed
Price Unknown
602 Turquoise Ct, Flowood, MS 39232
4beds
2,500sqft
Residential, Single Family Residence
Built in 2014
0.3 Acres Lot
$481,500 Zestimate®
$--/sqft
$2,785 Estimated rent
Home value
$481,500
$443,000 - $525,000
$2,785/mo
Zestimate® history
Loading...
Owner options
Explore your selling options
What's special
DO NOT wait to see for yourself this beautifully maintained 4-bedroom, 2-bath home in a highly sought-after, gated community with access to pools and tennis court.
You will find exposed brick accents, tall ceilings and ample storage space and cabinet/shelving throughout this charming home, along with a dedicated office area as an added bonus. The open-concept kitchen design with large island, seamlessly flows into the spacious living area, complete with a wet bar-perfect for entertaining.
Relax and unwind in the master baths claw foot tub and enjoy the ultimate convenience of your connected laundry room to the walk-in closet.
Outside, you can enjoy a spacious backyard with a cozy, wood-burning fireplace complete with seating and a covered patio too.
Do not miss this EXCEPTIONAL home, where thoughtful design, meets everyday comfort.
Call your favorite realtor today!
Zillow last checked: 8 hours ago
Listing updated: May 30, 2025 at 09:28pm
Listed by:
Lauren Thornton 601-405-7555,
Nix-Tann & Associates, Inc.
Bought with:
April Smith, B24409
Southern Homes Real Estate
Source: MLS United,MLS#: 4103255
Facts & features
Interior
Bedrooms & bathrooms
- Bedrooms: 4
- Bathrooms: 2
- Full bathrooms: 2
Heating
- Central, Fireplace(s), Natural Gas
Cooling
- Ceiling Fan(s), Central Air, Gas
Appliances
- Included: Dishwasher, Disposal, Gas Cooktop, Refrigerator, Stainless Steel Appliance(s), Tankless Water Heater, Wine Refrigerator
- Laundry: Electric Dryer Hookup, Main Level, Sink, Washer Hookup
Features
- Bar, Bookcases, Built-in Features, Ceiling Fan(s), Eat-in Kitchen, Entrance Foyer, Granite Counters, High Ceilings, Soaking Tub, Walk-In Closet(s), Wet Bar, Double Vanity, Breakfast Bar, Kitchen Island
- Flooring: Carpet, Ceramic Tile, Wood
- Windows: Blinds
- Has fireplace: Yes
- Fireplace features: Living Room, Wood Burning
Interior area
- Total structure area: 2,500
- Total interior livable area: 2,500 sqft
Property
Parking
- Total spaces: 3
- Parking features: Attached, Garage Door Opener, Paved, Concrete
- Attached garage spaces: 3
Features
- Levels: One
- Stories: 1
- Patio & porch: Slab
- Exterior features: Rain Gutters
- Fencing: Back Yard,Privacy,Wood,Fenced
Lot
- Size: 0.30 Acres
- Features: Landscaped, Sprinklers In Front
Details
- Parcel number: H11b00000601120
Construction
Type & style
- Home type: SingleFamily
- Property subtype: Residential, Single Family Residence
Materials
- Brick
- Foundation: Slab
- Roof: Architectural Shingles
Condition
- New construction: No
- Year built: 2014
Utilities & green energy
- Sewer: Public Sewer
- Water: Public
- Utilities for property: Electricity Connected, Natural Gas Connected, Sewer Connected, Water Connected, Underground Utilities
Community & neighborhood
Security
- Security features: Security System, Smoke Detector(s)
Community
- Community features: Lake, Playground, Pool, Tennis Court(s)
Location
- Region: Flowood
- Subdivision: Latter Rayne
HOA & financial
HOA
- Has HOA: Yes
- HOA fee: $1,400 annually
- Services included: Maintenance Grounds, Pool Service
Price history
| Date | Event | Price |
|---|---|---|
| 5/30/2025 | Sold | -- |
Source: MLS United #4103255 Report a problem | ||
| 4/24/2025 | Pending sale | $499,000$200/sqft |
Source: MLS United #4103255 Report a problem | ||
| 4/3/2025 | Price change | $499,000-2.2%$200/sqft |
Source: MLS United #4103255 Report a problem | ||
| 2/7/2025 | Listed for sale | $510,000+6.7%$204/sqft |
Source: MLS United #4103255 Report a problem | ||
| 2/6/2024 | Sold | -- |
Source: MLS United #4051167 Report a problem | ||
Public tax history
| Year | Property taxes | Tax assessment |
|---|---|---|
| 2024 | $2,557 0% | $33,422 +5.9% |
| 2023 | $2,557 +1.2% | $31,549 |
| 2022 | $2,526 | $31,549 |
Find assessor info on the county website
Neighborhood: 39232
Nearby schools
GreatSchools rating
- 9/10Northwest Elementary SchoolGrades: PK-5Distance: 1.5 mi
- 7/10Northwest Rankin Middle SchoolGrades: 6-8Distance: 2.2 mi
- 8/10Northwest Rankin High SchoolGrades: 9-12Distance: 1.6 mi
Schools provided by the listing agent
- Elementary: Highland Bluff Elm
- Middle: Northwest Rankin Middle
- High: Northwest Rankin
Source: MLS United. This data may not be complete. We recommend contacting the local school district to confirm school assignments for this home.


