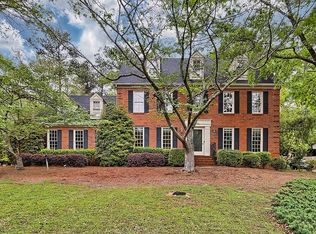Sold for $340,000
$340,000
602 Timberleaf Ct, Columbia, SC 29212
3beds
2,408sqft
SingleFamily
Built in 1986
0.29 Acres Lot
$353,700 Zestimate®
$141/sqft
$2,048 Estimated rent
Home value
$353,700
$336,000 - $371,000
$2,048/mo
Zestimate® history
Loading...
Owner options
Explore your selling options
What's special
Welcome home! This beautiful 3 bedroom, 2 and a half bath is perfect. It's conveniently located minutes from everything Harbison Blvd has to offer; endless shopping, dining, I-26, and minutes from downtown. The home is move in ready with hardwood floors throughout, gorgeous molding, and freshly painted interior and exterior. The home flows nicely throughout the living room, into the kitchen, eat-in and dining room areas. The dark counter tops compliment the white cabinetry and appliances nicely.The owner's suite is spacious with his and hers closet and a private bathroom with double vanities. The other bedrooms are a great size with private closets and a shared bathroom. The laundry area is conveniently located on the main level. The FROG can easily be converted into a man cave, media center, personal office, guest room, or play area; the possibilities are endless. Relax after a long day in your screened in back porch, perfect for entertaining. The large yard is family friendly and the landscaping offers added privacy. Enjoy the amenities at the Harbison Recreation Center. This home won't last long. Call today for a private showing.
Facts & features
Interior
Bedrooms & bathrooms
- Bedrooms: 3
- Bathrooms: 3
- Full bathrooms: 2
- 1/2 bathrooms: 1
- Main level bathrooms: 1
Heating
- Forced air, Electric
Cooling
- Central
Appliances
- Included: Dishwasher, Garbage disposal, Microwave
- Laundry: Electric, In Bathroom
Features
- Ceiling Fan, FROG (No Closet)
- Flooring: Hardwood
- Attic: Attic Access
- Has fireplace: Yes
- Fireplace features: Wood Burning
Interior area
- Total interior livable area: 2,408 sqft
Property
Parking
- Total spaces: 2
- Parking features: Garage - Attached
Features
- Patio & porch: Screened Porch, Front Porch
- Exterior features: Wood
- Fencing: Rear Only Wood
Lot
- Size: 0.29 Acres
Details
- Parcel number: 00192902013
Construction
Type & style
- Home type: SingleFamily
- Architectural style: Colonial
Materials
- Roof: Other
Condition
- Year built: 1986
Utilities & green energy
- Sewer: Public Sewer
- Water: Public
- Utilities for property: Cable Available
Community & neighborhood
Security
- Security features: Smoke Detector(s)
Location
- Region: Columbia
HOA & financial
HOA
- Has HOA: Yes
- HOA fee: $42 monthly
- Services included: Tennis Courts, Pool, Common Area Maintenance, Playground, Sidewalk Maintenance, Street Light Maintenance, Green Areas
Other
Other facts
- Sewer: Public Sewer
- WaterSource: Public
- RoadSurfaceType: Paved
- Appliances: Dishwasher, Disposal, Microwave Above Stove
- FireplaceYN: true
- Heating: Electric, Central
- GarageYN: true
- AttachedGarageYN: true
- AssociationFeeIncludes: Tennis Courts, Pool, Common Area Maintenance, Playground, Sidewalk Maintenance, Street Light Maintenance, Green Areas
- HeatingYN: true
- Utilities: Cable Available
- CoolingYN: true
- FireplaceFeatures: Wood Burning
- FireplacesTotal: 1
- CommunityFeatures: Pool
- CurrentFinancing: Conventional, Cash, FHA-VA
- ArchitecturalStyle: Colonial
- MainLevelBathrooms: 1
- Cooling: Central Air
- PatioAndPorchFeatures: Screened Porch, Front Porch
- SecurityFeatures: Smoke Detector(s)
- ParkingFeatures: Garage Door Opener, Garage Attached, Main
- RoomBedroom3Level: Second
- RoomLivingRoomFeatures: Fireplace, Floors-Hardwood, Molding, Ceilings-High (over 9 Ft), Ceiling Fan
- RoomMasterBedroomFeatures: Ceiling Fan(s), Double Vanity, Bath-Private, Tub-Shower
- RoomKitchenFeatures: Pantry, Eat-in Kitchen, Bay Window, Galley, Floors-Hardwood, Cabinets-Painted, Counter Tops-Quartz
- RoomMasterBedroomLevel: Second
- RoomBedroom2Features: Ceiling Fan(s), Closet-Private, Floors-Hardwood
- RoomBedroom3Features: Ceiling Fan(s), Closet-Private, Floors-Hardwood
- RoomBedroom2Level: Second
- RoomDiningRoomLevel: Main
- RoomKitchenLevel: Main
- RoomLivingRoomLevel: Main
- LaundryFeatures: Electric, In Bathroom
- RoomDiningRoomFeatures: High Ceilings, Area, Floors-Hardwood, Molding
- Attic: Attic Access
- InteriorFeatures: Ceiling Fan, FROG (No Closet)
- Fencing: Rear Only Wood
- ExteriorFeatures: Gutters - Full
- ConstructionMaterials: Wood Fiber-Masonite
- MlsStatus: Active
- Road surface type: Paved
Price history
| Date | Event | Price |
|---|---|---|
| 12/12/2023 | Sold | $340,000-1.4%$141/sqft |
Source: Public Record Report a problem | ||
| 8/6/2023 | Pending sale | $344,900$143/sqft |
Source: | ||
| 7/23/2023 | Contingent | $344,900$143/sqft |
Source: | ||
| 7/17/2023 | Price change | $344,900-2.8%$143/sqft |
Source: | ||
| 7/10/2023 | Price change | $354,900-1.4%$147/sqft |
Source: | ||
Public tax history
| Year | Property taxes | Tax assessment |
|---|---|---|
| 2024 | $9,190 +36.7% | $20,400 +37.7% |
| 2023 | $6,721 +264.2% | $14,820 +50% |
| 2022 | $1,846 | $9,880 |
Find assessor info on the county website
Neighborhood: 29212
Nearby schools
GreatSchools rating
- 4/10Harbison West Elementary SchoolGrades: PK-5Distance: 0.4 mi
- 3/10Crossroads Middle SchoolGrades: 6Distance: 0.7 mi
- 4/10Irmo High SchoolGrades: 9-12Distance: 1.1 mi
Schools provided by the listing agent
- Elementary: Harbison West
- Middle: Irmo
- High: Irmo
- District: Lexington/Richland Five
Source: The MLS. This data may not be complete. We recommend contacting the local school district to confirm school assignments for this home.
Get a cash offer in 3 minutes
Find out how much your home could sell for in as little as 3 minutes with a no-obligation cash offer.
Estimated market value$353,700
Get a cash offer in 3 minutes
Find out how much your home could sell for in as little as 3 minutes with a no-obligation cash offer.
Estimated market value
$353,700
