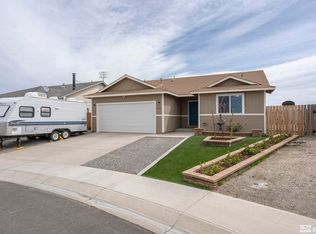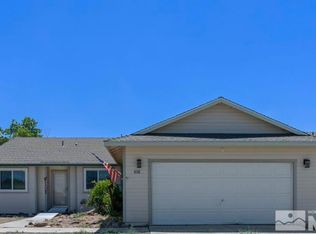Closed
$380,000
602 Tamsen Rd, Fernley, NV 89408
3beds
1,652sqft
Single Family Residence
Built in 2002
0.25 Acres Lot
$381,600 Zestimate®
$230/sqft
$1,941 Estimated rent
Home value
$381,600
$343,000 - $424,000
$1,941/mo
Zestimate® history
Loading...
Owner options
Explore your selling options
What's special
A Charming Residence Awaiting You
Nestled in a delightful neighborhood, this enchanting 3-bed, 2-bath home is a true gem that blends comfort, and style. Spacious Bedrooms: Three inviting bedrooms provide ample space for rest and relaxation. Modern Bathrooms: Two well-designed bathrooms cater to convenience and elegance, ensuring that your daily routines are both comfortable and luxurious. Outdoor Living: The covered patio deck is perfect for outdoor gatherings. The attached three-car garage not only protects your vehicles but also serves as a versatile space for storage, hobbies, or additional utility.
Zillow last checked: 8 hours ago
Listing updated: October 14, 2025 at 01:51pm
Listed by:
Janet Ellis B.1002443 775-304-1414,
NextHome Gold Rush Realty
Bought with:
Nichole Radley, S.167767
Keller Williams Group One Inc.
Source: NNRMLS,MLS#: 250051093
Facts & features
Interior
Bedrooms & bathrooms
- Bedrooms: 3
- Bathrooms: 2
- Full bathrooms: 2
Heating
- Forced Air, Natural Gas
Cooling
- Electric
Appliances
- Included: Dishwasher, Dryer, Gas Range, Washer
- Laundry: Laundry Room
Features
- High Ceilings, Vaulted Ceiling(s)
- Flooring: Carpet, Vinyl
- Windows: Blinds, Double Pane Windows, Vinyl Frames
- Has basement: No
- Number of fireplaces: 1
- Fireplace features: Gas Log
- Common walls with other units/homes: 1 Common Wall
Interior area
- Total structure area: 1,652
- Total interior livable area: 1,652 sqft
Property
Parking
- Total spaces: 3
- Parking features: Attached, Garage
- Attached garage spaces: 3
Features
- Levels: One
- Stories: 1
- Patio & porch: Patio
- Exterior features: None
- Pool features: None
- Spa features: None
- Fencing: Back Yard
Lot
- Size: 0.25 Acres
Details
- Additional structures: Shed(s)
- Parcel number: 02079113
- Zoning: SF6
Construction
Type & style
- Home type: SingleFamily
- Property subtype: Single Family Residence
Materials
- Wood Siding
- Foundation: Crawl Space
- Roof: Asphalt,Pitched
Condition
- New construction: No
- Year built: 2002
Utilities & green energy
- Sewer: Public Sewer
- Water: Public
- Utilities for property: Electricity Connected, Natural Gas Connected, Sewer Available, Water Available
Community & neighborhood
Security
- Security features: Smoke Detector(s)
Location
- Region: Fernley
- Subdivision: Donner Trail Estates Ph 4
Other
Other facts
- Listing terms: Cash,Conventional,FHA,VA Loan
Price history
| Date | Event | Price |
|---|---|---|
| 10/10/2025 | Sold | $380,000-1.3%$230/sqft |
Source: | ||
| 9/16/2025 | Pending sale | $385,000$233/sqft |
Source: | ||
| 9/16/2025 | Contingent | $385,000$233/sqft |
Source: | ||
| 9/4/2025 | Price change | $385,000-8.1%$233/sqft |
Source: | ||
| 8/6/2025 | Price change | $419,000+1%$254/sqft |
Source: | ||
Public tax history
| Year | Property taxes | Tax assessment |
|---|---|---|
| 2025 | $2,256 +6.1% | $116,702 -1.6% |
| 2024 | $2,127 +8.1% | $118,656 +5% |
| 2023 | $1,967 +4.8% | $112,954 +5.5% |
Find assessor info on the county website
Neighborhood: 89408
Nearby schools
GreatSchools rating
- 4/10East Valley Elementary SchoolGrades: PK-4Distance: 2.9 mi
- 2/10Silverland Middle SchoolGrades: 7-8Distance: 0.3 mi
- 3/10Fernley High SchoolGrades: 9-12Distance: 3.4 mi
Schools provided by the listing agent
- Elementary: East Valley
- Middle: Silverland
- High: Fernley
Source: NNRMLS. This data may not be complete. We recommend contacting the local school district to confirm school assignments for this home.
Get a cash offer in 3 minutes
Find out how much your home could sell for in as little as 3 minutes with a no-obligation cash offer.
Estimated market value
$381,600
Get a cash offer in 3 minutes
Find out how much your home could sell for in as little as 3 minutes with a no-obligation cash offer.
Estimated market value
$381,600

