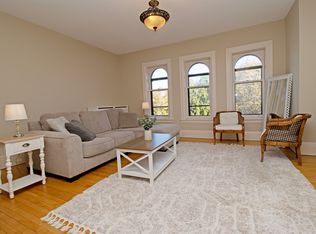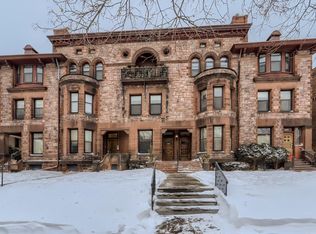Closed
$205,000
602 Summit Ave APT 3, Saint Paul, MN 55102
1beds
703sqft
Low Rise
Built in 1890
-- sqft lot
$205,200 Zestimate®
$292/sqft
$1,514 Estimated rent
Home value
$205,200
$185,000 - $228,000
$1,514/mo
Zestimate® history
Loading...
Owner options
Explore your selling options
What's special
Beautiful Summit Avenue, top floor condo in a historic, stone row house. Designed in 1880 by renowned architect Clarence Johnston, and directly across the street from the infamous F. Scott Fitzgerald row house. This one bedroom, one bath unit features original architectural details including arched front windows, crown moulding, and hardwood floors. Updates include all new light fixtures, hardware, fresh paint, and a new washer/dryer. Enjoy summer days on the newly rebuilt private deck just outside the back door. Includes assigned parking spot and storage unit in basement. Prime location within walking distance to numerous restaurants and shops on Grand and Selby Avenues. Enjoy strolling along Summit Avenue, the longest stretch of Victorian Era mansions in the country!
Zillow last checked: 8 hours ago
Listing updated: July 24, 2025 at 10:32am
Listed by:
Elizabeth Williamson 651-890-7386,
Coldwell Banker Realty,
Susie Williamson 612-309-7397
Bought with:
Nestor Arguello
Edina Realty, Inc.
Source: NorthstarMLS as distributed by MLS GRID,MLS#: 6733011
Facts & features
Interior
Bedrooms & bathrooms
- Bedrooms: 1
- Bathrooms: 1
- Full bathrooms: 1
Bedroom 1
- Level: Main
- Area: 135 Square Feet
- Dimensions: 15 x 9
Kitchen
- Level: Main
- Area: 90 Square Feet
- Dimensions: 10 x 9
Living room
- Level: Main
- Area: 225 Square Feet
- Dimensions: 15 x 15
Heating
- Boiler
Cooling
- Ductless Mini-Split
Appliances
- Included: Dishwasher, Dryer, Microwave, Range, Refrigerator, Stainless Steel Appliance(s), Washer
Features
- Basement: Full,Storage/Locker,Storage Space,Unfinished
- Has fireplace: No
Interior area
- Total structure area: 703
- Total interior livable area: 703 sqft
- Finished area above ground: 703
- Finished area below ground: 0
Property
Parking
- Total spaces: 1
- Parking features: Assigned, Paved
- Uncovered spaces: 1
Accessibility
- Accessibility features: No Stairs Internal
Features
- Levels: One
- Stories: 1
- Patio & porch: Deck
Lot
- Size: 871.20 sqft
- Features: Near Public Transit, Many Trees
Details
- Foundation area: 703
- Parcel number: 012823320346
- Zoning description: Residential-Single Family
Construction
Type & style
- Home type: Condo
- Property subtype: Low Rise
- Attached to another structure: Yes
Materials
- Brick/Stone, Stone
Condition
- Age of Property: 135
- New construction: No
- Year built: 1890
Utilities & green energy
- Gas: Natural Gas
- Sewer: City Sewer/Connected
- Water: City Water/Connected
Community & neighborhood
Location
- Region: Saint Paul
- Subdivision: Cic 551 Brnstns Of Summit
HOA & financial
HOA
- Has HOA: Yes
- HOA fee: $460 monthly
- Services included: Maintenance Structure, Hazard Insurance, Heating, Lawn Care, Maintenance Grounds, Parking, Trash, Sewer, Snow Removal
- Association name: Brownstones of Summit
- Association phone: 414-491-8991
Other
Other facts
- Road surface type: Paved
Price history
| Date | Event | Price |
|---|---|---|
| 7/24/2025 | Sold | $205,000+8%$292/sqft |
Source: | ||
| 6/26/2025 | Pending sale | $189,900$270/sqft |
Source: | ||
| 6/20/2025 | Price change | $189,900-2.6%$270/sqft |
Source: | ||
| 6/6/2025 | Listed for sale | $195,000+18.2%$277/sqft |
Source: | ||
| 11/17/2021 | Sold | $165,000-8.3%$235/sqft |
Source: | ||
Public tax history
Tax history is unavailable.
Neighborhood: Summit Hill
Nearby schools
GreatSchools rating
- 8/10Randolph Heights Elementary SchoolGrades: PK-5Distance: 1.6 mi
- 3/10Hidden River Middle SchoolGrades: 6-8Distance: 2.3 mi
- 7/10Central Senior High SchoolGrades: 9-12Distance: 1.3 mi
Get a cash offer in 3 minutes
Find out how much your home could sell for in as little as 3 minutes with a no-obligation cash offer.
Estimated market value
$205,200
Get a cash offer in 3 minutes
Find out how much your home could sell for in as little as 3 minutes with a no-obligation cash offer.
Estimated market value
$205,200

