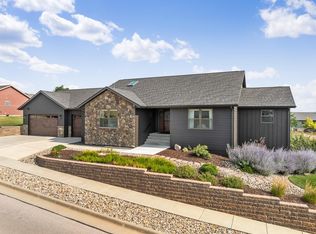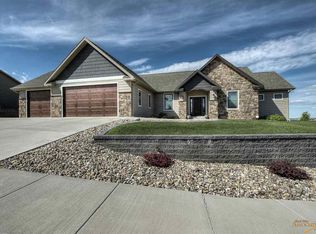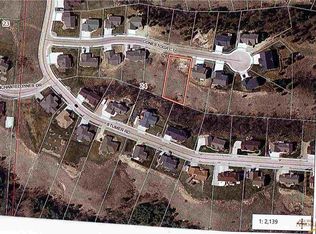Sold for $622,500
$622,500
602 Stumer Rd, Rapid City, SD 57701
4beds
3,608sqft
Site Built
Built in 2012
0.64 Acres Lot
$625,500 Zestimate®
$173/sqft
$3,178 Estimated rent
Home value
$625,500
$582,000 - $676,000
$3,178/mo
Zestimate® history
Loading...
Owner options
Explore your selling options
What's special
Step into this lovely ranch-style home with high-end finishes, nestled on .64 acres in an established neighborhood in Southern Rapid City! Hardwood floors grace the inviting living area, complemented by surround sound and cozy gas fireplace. The kitchen is a culinary haven with granite countertops, custom knotty alder cabinets, and huge walk-in pantry. Laundry room just off kitchen! The heated 4-seasons sunroom with slate tiled floors and panoramic windows, offering breathtaking sunrise views, is sure to be a cherished retreat all year round! Main level hosts 3 bedrooms, including a deluxe master suite featuring doors to the sunroom, his/her closets, and bathroom with garden tub, double vanity, and tiled walk-in shower. The basement has been thoughtfully updated to accommodate a 4th bedroom, alongside a family room, full bathroom, and SO MUCH storage- or get creative with the 400 sq ft unfinished room! Easy to maintain landscaping with rock edging and sprinkler system. In the back, enjoy the expansive deck and privacy fences encasing the secluded hot tub area (hot tub not included). Prepare to be impressed by the oversized, insulated, and heated 3-car garage boasting 220v electric and sealed floors, plus RV parking pad with 30+50 amp electric hookup. This residence is just minutes from Monument Hospital, shopping, and quick access to Catron Blvd for easy commuting and offers a lifestyle of convenience and comfort! Listed by Holly Glatt, 605-641-4425, Keller Williams Realty
Zillow last checked: 8 hours ago
Listing updated: August 27, 2024 at 07:59am
Listed by:
Holly Glatt Pierson,
Keller Williams Realty Black Hills SP
Bought with:
Christle Beuckens
Hegg Realtors, Deadwood
Source: Mount Rushmore Area AOR,MLS#: 80071
Facts & features
Interior
Bedrooms & bathrooms
- Bedrooms: 4
- Bathrooms: 3
- Full bathrooms: 3
- Main level bathrooms: 2
- Main level bedrooms: 3
Primary bedroom
- Area: 182
- Dimensions: 14 x 13
Bedroom 2
- Area: 110
- Dimensions: 10 x 11
Bedroom 3
- Area: 100
- Dimensions: 10 x 10
Bedroom 4
- Area: 140
- Dimensions: 14 x 10
Dining room
- Area: 126
- Dimensions: 14 x 9
Kitchen
- Dimensions: 14 x 12
Living room
- Area: 270
- Dimensions: 18 x 15
Heating
- Natural Gas, Forced Air
Cooling
- Refrig. C/Air
Appliances
- Included: Refrigerator, Electric Range Oven
- Laundry: Main Level
Features
- Walk-In Closet(s), Ceiling Fan(s), Granite Counters
- Flooring: Carpet, Wood, Tile
- Basement: Full
- Number of fireplaces: 2
- Fireplace features: Two
Interior area
- Total structure area: 3,608
- Total interior livable area: 3,608 sqft
Property
Parking
- Total spaces: 3
- Parking features: Three Car, Attached, Garage Door Opener
- Attached garage spaces: 3
Features
- Patio & porch: Open Deck, Sunroom
- Fencing: Partial
Lot
- Size: 0.64 Acres
- Features: Views
Details
- Parcel number: 3724101005
Construction
Type & style
- Home type: SingleFamily
- Architectural style: Ranch
- Property subtype: Site Built
Materials
- Frame
- Roof: Composition
Condition
- Year built: 2012
Community & neighborhood
Security
- Security features: Smoke Detector(s)
Location
- Region: Rapid City
- Subdivision: Eastridge Estates Subdivision
Other
Other facts
- Road surface type: Paved
Price history
| Date | Event | Price |
|---|---|---|
| 8/26/2024 | Sold | $622,500-5.5%$173/sqft |
Source: | ||
| 7/18/2024 | Contingent | $659,000$183/sqft |
Source: | ||
| 6/7/2024 | Price change | $659,000-0.9%$183/sqft |
Source: | ||
| 5/21/2024 | Price change | $664,900-1.5%$184/sqft |
Source: | ||
| 5/7/2024 | Listed for sale | $674,900+22.9%$187/sqft |
Source: | ||
Public tax history
| Year | Property taxes | Tax assessment |
|---|---|---|
| 2025 | $6,437 -12.6% | $631,100 -7.9% |
| 2024 | $7,367 +19.9% | $685,300 +5.5% |
| 2023 | $6,142 +155.4% | $649,700 +29.8% |
Find assessor info on the county website
Neighborhood: 57701
Nearby schools
GreatSchools rating
- 5/10Woodrow Wilson Elementary - 17Grades: K-5Distance: 2.4 mi
- 3/10South Middle School - 36Grades: 6-8Distance: 2 mi
- 2/10Central High School - 41Grades: 9-12Distance: 3.7 mi
Schools provided by the listing agent
- District: Rapid City
Source: Mount Rushmore Area AOR. This data may not be complete. We recommend contacting the local school district to confirm school assignments for this home.
Get pre-qualified for a loan
At Zillow Home Loans, we can pre-qualify you in as little as 5 minutes with no impact to your credit score.An equal housing lender. NMLS #10287.


