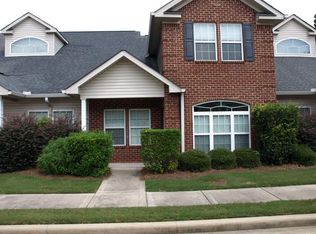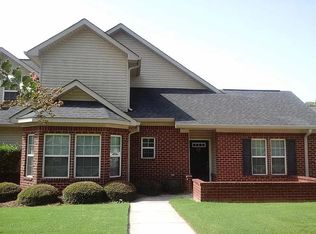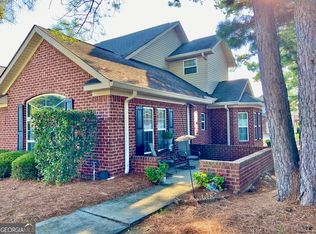Closed
$195,000
602 Station Square Dr, Byron, GA 31008
3beds
1,582sqft
Townhouse
Built in 2006
2,178 Square Feet Lot
$194,500 Zestimate®
$123/sqft
$1,725 Estimated rent
Home value
$194,500
Estimated sales range
Not available
$1,725/mo
Zestimate® history
Loading...
Owner options
Explore your selling options
What's special
Don't miss out on this incredible opportunity to own a beautiful 3-bedroom, 2.5-bath townhouse in the Timber Ridge community. This property comes with fantastic community amenities including a pool, playground, clubhouse and fitness room - all just a few steps from your door. The interior features high ceilings, electric fireplace, separate office off the living room, spacious eat-in kitchen, large pantry, Primary Bedroom on the main level and a cozy reading loft upstairs. With a front patio entrance, one-car garage, beautiful LVP floors, this townhome has everything you could wish for. Act fast - properties like this don't stay on the market for long!
Zillow last checked: 8 hours ago
Listing updated: February 27, 2025 at 01:14pm
Listed by:
Susan Potter 478-538-0928,
Real Estate South & Associates,
Devon Davis 478-662-0317,
Real Estate South & Associates
Bought with:
Becky Jenson, 329621
Coldwell Banker Access Realty
Source: GAMLS,MLS#: 10415190
Facts & features
Interior
Bedrooms & bathrooms
- Bedrooms: 3
- Bathrooms: 3
- Full bathrooms: 2
- 1/2 bathrooms: 1
- Main level bathrooms: 1
- Main level bedrooms: 1
Dining room
- Features: Dining Rm/Living Rm Combo
Kitchen
- Features: Breakfast Bar, Pantry
Heating
- Central, Electric
Cooling
- Ceiling Fan(s), Central Air
Appliances
- Included: Dishwasher, Disposal, Dryer, Electric Water Heater, Microwave, Oven/Range (Combo), Refrigerator, Washer
- Laundry: In Kitchen, Laundry Closet
Features
- High Ceilings, Master On Main Level, Split Bedroom Plan, Walk-In Closet(s)
- Flooring: Other
- Windows: Double Pane Windows
- Basement: None
- Number of fireplaces: 1
- Fireplace features: Other
Interior area
- Total structure area: 1,582
- Total interior livable area: 1,582 sqft
- Finished area above ground: 1,582
- Finished area below ground: 0
Property
Parking
- Total spaces: 2
- Parking features: Assigned, Attached, Garage
- Has attached garage: Yes
Features
- Levels: One and One Half
- Stories: 1
- Patio & porch: Patio
- Exterior features: Other
Lot
- Size: 2,178 sqft
- Features: None
Details
- Parcel number: 055B 176
Construction
Type & style
- Home type: Townhouse
- Architectural style: Other
- Property subtype: Townhouse
Materials
- Vinyl Siding
- Foundation: Slab
- Roof: Composition
Condition
- Resale
- New construction: No
- Year built: 2006
Utilities & green energy
- Sewer: Public Sewer
- Water: Public
- Utilities for property: Electricity Available, Sewer Connected, Water Available
Community & neighborhood
Community
- Community features: Clubhouse, Fitness Center, Playground, Pool
Location
- Region: Byron
- Subdivision: Timber Ridge
HOA & financial
HOA
- Has HOA: Yes
- HOA fee: $1,200 annually
- Services included: Facilities Fee, Maintenance Grounds, Other, Swimming
Other
Other facts
- Listing agreement: Exclusive Right To Sell
Price history
| Date | Event | Price |
|---|---|---|
| 2/27/2025 | Sold | $195,000-1.5%$123/sqft |
Source: | ||
| 1/17/2025 | Pending sale | $198,000$125/sqft |
Source: CGMLS #247162 Report a problem | ||
| 11/18/2024 | Listed for sale | $198,000+72.2%$125/sqft |
Source: | ||
| 3/18/2020 | Sold | $115,000-7.3%$73/sqft |
Source: Public Record Report a problem | ||
| 2/27/2020 | Pending sale | $124,000$78/sqft |
Source: Coldwell Banker Access Realty #8713480 Report a problem | ||
Public tax history
| Year | Property taxes | Tax assessment |
|---|---|---|
| 2024 | $2,128 -0.3% | $62,480 +2% |
| 2023 | $2,133 +9% | $61,280 +12.5% |
| 2022 | $1,957 +22.9% | $54,480 +37.6% |
Find assessor info on the county website
Neighborhood: 31008
Nearby schools
GreatSchools rating
- 5/10Byron Elementary SchoolGrades: PK-5Distance: 1.6 mi
- 5/10Byron Middle SchoolGrades: 6-8Distance: 1.8 mi
- 4/10Peach County High SchoolGrades: 9-12Distance: 7.9 mi
Schools provided by the listing agent
- Elementary: Byron
- Middle: Byron
- High: Peach County
Source: GAMLS. This data may not be complete. We recommend contacting the local school district to confirm school assignments for this home.

Get pre-qualified for a loan
At Zillow Home Loans, we can pre-qualify you in as little as 5 minutes with no impact to your credit score.An equal housing lender. NMLS #10287.


