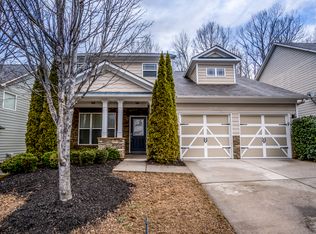Closed
Zestimate®
$422,500
602 Springharbor Dr, Woodstock, GA 30188
4beds
--sqft
Single Family Residence
Built in 1996
0.81 Acres Lot
$422,500 Zestimate®
$--/sqft
$2,582 Estimated rent
Home value
$422,500
$401,000 - $444,000
$2,582/mo
Zestimate® history
Loading...
Owner options
Explore your selling options
What's special
With acceptable offer, the seller is willing to contribute to a portion of the buyer's closing costs to cover any improvements the buyer envisions. Almost 1 full acre of peace and tranquility. Quiet cul-de-sac location in the back of desirable Springfield Place and their wonderful, sought after community amenities. Woodstock is THE HOTTEST market affording a great lifestyle, top ranked schools, the vibrant shopping and entertainment of Downtown Woodstock, parks, trails, and the noteworthy Woodstock public amphitheater with free summer concerts. If these are important attributes in your next home. With easy access to the 575 Express lanes, you are minutes from the stadium, perimeter highway and midtown Atlanta. Enjoy the quaint villages of Roswell, Alpharetta, Milton, Marietta Square, and Canton, you couldn't ask for a better location. This home affords a great lifestyle for the next owner-a formal dining room, breakfast room, inviting Family Room, well equipped kitchen, 4 bedrooms and a large basement. There is something for everyone. Check us out-you won't be disappointed.
Zillow last checked: 8 hours ago
Listing updated: October 03, 2025 at 10:44am
Listed by:
Gary Silverman 770-617-5658,
BHHS Georgia Properties
Bought with:
Tony Williams, 56317
eXp Realty
Source: GAMLS,MLS#: 10505459
Facts & features
Interior
Bedrooms & bathrooms
- Bedrooms: 4
- Bathrooms: 3
- Full bathrooms: 2
- 1/2 bathrooms: 1
Dining room
- Features: Seats 12+
Kitchen
- Features: Breakfast Room, Country Kitchen, Pantry, Solid Surface Counters
Heating
- Forced Air, Natural Gas, Zoned
Cooling
- Ceiling Fan(s), Central Air, Zoned
Appliances
- Included: Dishwasher, Disposal, Gas Water Heater, Microwave, Refrigerator
- Laundry: In Hall
Features
- Double Vanity, Split Bedroom Plan, Tray Ceiling(s), Walk-In Closet(s)
- Flooring: Carpet, Hardwood, Tile
- Basement: Daylight,Finished,Full,Interior Entry,Unfinished
- Attic: Pull Down Stairs
- Number of fireplaces: 1
- Fireplace features: Factory Built, Family Room, Gas Starter
- Common walls with other units/homes: No Common Walls
Interior area
- Total structure area: 0
- Finished area above ground: 0
- Finished area below ground: 0
Property
Parking
- Parking features: Garage, Kitchen Level
- Has garage: Yes
Features
- Levels: Two
- Stories: 2
- Patio & porch: Deck
- Exterior features: Garden
- Waterfront features: No Dock Or Boathouse
- Body of water: None
Lot
- Size: 0.81 Acres
- Features: Private, Sloped
- Residential vegetation: Wooded
Details
- Parcel number: 15N15B 207
Construction
Type & style
- Home type: SingleFamily
- Architectural style: European,Traditional
- Property subtype: Single Family Residence
Materials
- Other
- Roof: Other
Condition
- Resale
- New construction: No
- Year built: 1996
Utilities & green energy
- Electric: 220 Volts
- Sewer: Septic Tank
- Water: Public
- Utilities for property: Cable Available, Electricity Available, High Speed Internet, Natural Gas Available, Phone Available, Water Available
Community & neighborhood
Security
- Security features: Carbon Monoxide Detector(s), Smoke Detector(s)
Community
- Community features: Playground, Pool, Street Lights, Tennis Court(s), Near Public Transport, Walk To Schools, Near Shopping
Location
- Region: Woodstock
- Subdivision: Springfield Place
HOA & financial
HOA
- Has HOA: Yes
- HOA fee: $423 annually
- Services included: Reserve Fund, Swimming, Tennis
Other
Other facts
- Listing agreement: Exclusive Agency
Price history
| Date | Event | Price |
|---|---|---|
| 10/3/2025 | Sold | $422,500-0.6% |
Source: | ||
| 8/29/2025 | Pending sale | $425,000 |
Source: | ||
| 7/31/2025 | Price change | $425,000-5.6% |
Source: | ||
| 7/1/2025 | Price change | $450,000-5.3% |
Source: | ||
| 5/8/2025 | Listed for sale | $475,000+106.7% |
Source: | ||
Public tax history
| Year | Property taxes | Tax assessment |
|---|---|---|
| 2024 | $4,010 +1.6% | $166,744 +2.3% |
| 2023 | $3,945 +5.6% | $163,044 +6.4% |
| 2022 | $3,735 +13.1% | $153,200 +26.4% |
Find assessor info on the county website
Neighborhood: 30188
Nearby schools
GreatSchools rating
- 7/10Johnston Elementary SchoolGrades: PK-5Distance: 0.4 mi
- 7/10Mill Creek Middle SchoolGrades: 6-8Distance: 1.7 mi
- 8/10River Ridge High SchoolGrades: 9-12Distance: 1.8 mi
Schools provided by the listing agent
- Elementary: Johnston
- Middle: Mill Creek
- High: River Ridge
Source: GAMLS. This data may not be complete. We recommend contacting the local school district to confirm school assignments for this home.
Get a cash offer in 3 minutes
Find out how much your home could sell for in as little as 3 minutes with a no-obligation cash offer.
Estimated market value
$422,500
Get a cash offer in 3 minutes
Find out how much your home could sell for in as little as 3 minutes with a no-obligation cash offer.
Estimated market value
$422,500
