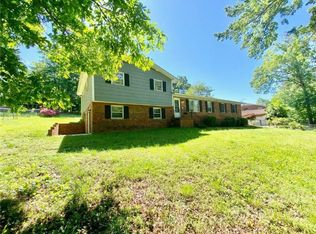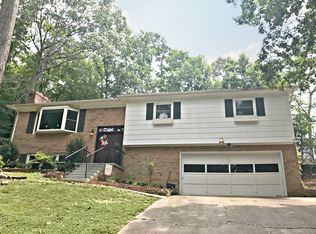Closed
$340,000
602 Shiloh Church Rd, Hickory, NC 28601
3beds
2,185sqft
Single Family Residence
Built in 1972
0.54 Acres Lot
$338,200 Zestimate®
$156/sqft
$1,825 Estimated rent
Home value
$338,200
Estimated sales range
Not available
$1,825/mo
Zestimate® history
Loading...
Owner options
Explore your selling options
What's special
Discover a newly renovated gem nestled just off the lake in Hickory, North Carolina. This beautiful 3-bedroom, 2-bathroom house boasts a perfect blend of modern finishes and thoughtful design. Step inside to find an inviting modern and open floor plan with vaulted ceilings that seamlessly connect the living, kitchen and dining area. The heart of the home features a stunning kitchen with a spacious island, perfect for entertaining and family gatherings.
The partially finished basement offers a finished bonus room, laundry and ample storage space. This property's location near Lake Hickory adds to its appeal, offering residents easy access to Wittenberg boat access and newly added swim beach! The quality of renovations, desirable features, and proximity to natural beauty makes this home stand out in the Lake Hickory area. Don't miss the chance to make this beautifully updated house your new home.
Zillow last checked: 8 hours ago
Listing updated: December 01, 2024 at 07:47pm
Listing Provided by:
Jeremy Toney Jeremy@nestlewoodrealty.com,
Nestlewood Realty, LLC,
Alyssa Higgins,
Nestlewood Realty, LLC
Bought with:
Cortney Robinson
Realty Executives of Hickory
Source: Canopy MLS as distributed by MLS GRID,MLS#: 4180180
Facts & features
Interior
Bedrooms & bathrooms
- Bedrooms: 3
- Bathrooms: 2
- Full bathrooms: 2
- Main level bedrooms: 3
Primary bedroom
- Level: Main
Bedroom s
- Level: Main
Bedroom s
- Level: Main
Bathroom full
- Level: Main
Bathroom full
- Level: Main
Bonus room
- Level: Basement
Dining area
- Level: Main
Kitchen
- Level: Main
Laundry
- Level: Basement
Living room
- Level: Main
Heating
- Central, Heat Pump
Cooling
- Central Air
Appliances
- Included: Dishwasher, Electric Oven, Electric Range, Electric Water Heater, Exhaust Fan, Microwave, Refrigerator
- Laundry: In Basement
Features
- Attic Other, Kitchen Island
- Flooring: Carpet, Tile, Vinyl
- Basement: Basement Garage Door,Exterior Entry,Partially Finished,Storage Space,Walk-Up Access
- Attic: Other
Interior area
- Total structure area: 1,482
- Total interior livable area: 2,185 sqft
- Finished area above ground: 1,482
- Finished area below ground: 703
Property
Parking
- Total spaces: 2
- Parking features: Driveway, Attached Garage, Garage Faces Front
- Attached garage spaces: 2
- Has uncovered spaces: Yes
Features
- Levels: One
- Stories: 1
- Patio & porch: Front Porch
- Fencing: Back Yard
Lot
- Size: 0.54 Acres
- Features: Sloped, Wooded
Details
- Parcel number: 0005533
- Zoning: R-20
- Special conditions: Standard
Construction
Type & style
- Home type: SingleFamily
- Architectural style: Modern
- Property subtype: Single Family Residence
Materials
- Brick Full
- Roof: Shingle
Condition
- New construction: No
- Year built: 1972
Utilities & green energy
- Sewer: Septic Installed
- Water: City
Community & neighborhood
Security
- Security features: Carbon Monoxide Detector(s), Smoke Detector(s)
Location
- Region: Hickory
- Subdivision: Lakemont Park
Other
Other facts
- Listing terms: Cash,Conventional,FHA,VA Loan
- Road surface type: Concrete, Gravel, Paved
Price history
| Date | Event | Price |
|---|---|---|
| 11/26/2024 | Sold | $340,000-1.4%$156/sqft |
Source: | ||
| 10/27/2024 | Pending sale | $345,000$158/sqft |
Source: | ||
| 9/21/2024 | Price change | $345,000-1.4%$158/sqft |
Source: | ||
| 9/13/2024 | Listed for sale | $350,000+0%$160/sqft |
Source: | ||
| 8/16/2024 | Listing removed | $349,900$160/sqft |
Source: | ||
Public tax history
| Year | Property taxes | Tax assessment |
|---|---|---|
| 2025 | $1,456 -8.8% | $205,008 -11% |
| 2024 | $1,596 -2.8% | $230,245 |
| 2023 | $1,642 +51.7% | $230,245 +77.2% |
Find assessor info on the county website
Neighborhood: 28601
Nearby schools
GreatSchools rating
- 7/10Bethlehem ElementaryGrades: PK-5Distance: 1.9 mi
- 9/10West Alexander MiddleGrades: 6-8Distance: 4.4 mi
- 3/10Alexander Central HighGrades: 9-12Distance: 10.1 mi
Schools provided by the listing agent
- Elementary: Bethlehem
- Middle: West Alexander
- High: Alexander Central
Source: Canopy MLS as distributed by MLS GRID. This data may not be complete. We recommend contacting the local school district to confirm school assignments for this home.
Get a cash offer in 3 minutes
Find out how much your home could sell for in as little as 3 minutes with a no-obligation cash offer.
Estimated market value
$338,200

