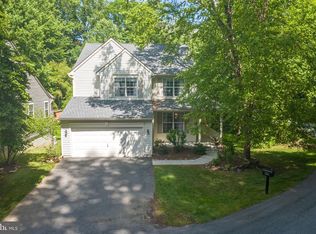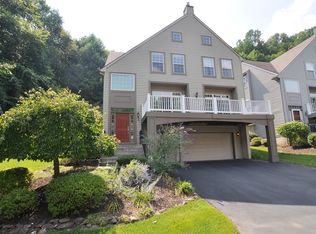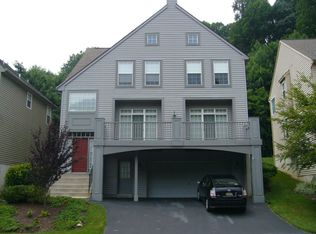Sold for $605,000
$605,000
602 Sandys Parish Rd, Landenberg, PA 19350
4beds
3,582sqft
Single Family Residence
Built in 1998
2,080 Square Feet Lot
$625,000 Zestimate®
$169/sqft
$3,965 Estimated rent
Home value
$625,000
$588,000 - $669,000
$3,965/mo
Zestimate® history
Loading...
Owner options
Explore your selling options
What's special
Nestled in charming Somerset Lake, this elegant property offers the setting for carefree living. Located aton a dead end street inside this vibrant community, the homes offers upgrades and updates everyone dreams of. Remodeled in 2020 with a complete kitchen upgrade to top of the line cabinets, built ins, stainless upgraded appliances, quartz countertops and a mgnificent center island. The inviting open floorplan is suitable for entertainment and quiet living. Family room with cathedral ceilings leads to the newly updated deck (2024). Formal living room and dining room offer flexibility. The first floor primary suite is a pleasant surprise! Completely remodeled primary bath with walk in shower and double sinks. On the main level you will also find a spacious office space, laundry and half bath. The second floor consists of 3 spacious bedrooms with ample closet space, a full bath and landing overlooking the two story entry foyer. The newly updated walk-out lower level offers a great room with luxury vinyl plank flooring, a kitchenette and full bath as well as an amazing storage space and utility room. Hardwood floors throughout tis bright home! NEW Roof in 2019 and a generator addition in 2020. This Resort-Style Community offers amenities that include a clubhouse, a 28-acre lake with fishing spots, a community pool, paddle boat rentals, a gazebo, and sports courts, including basketball, tennis, pickleball, and sand volleyball, full gym with locker rooms, a sauna, and a dog park. The location is ideal with easy commute to nearby cities, in close proximity to restaurants, shopping and activities. This move in ready home is waiting for you!
Zillow last checked: 8 hours ago
Listing updated: June 09, 2025 at 05:10pm
Listed by:
Vicky Lawson 302-743-2925,
Long & Foster Real Estate, Inc.
Bought with:
Meredith Rosenthal, RS341979
Long & Foster Real Estate, Inc.
Source: Bright MLS,MLS#: PACT2093470
Facts & features
Interior
Bedrooms & bathrooms
- Bedrooms: 4
- Bathrooms: 4
- Full bathrooms: 3
- 1/2 bathrooms: 1
- Main level bathrooms: 2
- Main level bedrooms: 1
Primary bedroom
- Features: Walk-In Closet(s), Flooring - HardWood
- Level: Main
- Area: 221 Square Feet
- Dimensions: 17 x 13
Bedroom 2
- Features: Flooring - HardWood, Ceiling Fan(s)
- Level: Upper
- Area: 132 Square Feet
- Dimensions: 11 x 12
Bedroom 3
- Features: Flooring - HardWood
- Level: Upper
- Area: 180 Square Feet
- Dimensions: 15 x 12
Bedroom 4
- Features: Flooring - HardWood
- Level: Upper
- Area: 165 Square Feet
- Dimensions: 15 x 11
Primary bathroom
- Features: Double Sink, Flooring - Tile/Brick, Bathroom - Walk-In Shower
- Level: Main
- Area: 140 Square Feet
- Dimensions: 14 x 10
Bathroom 1
- Level: Lower
- Area: 63 Square Feet
- Dimensions: 9 x 7
Dining room
- Features: Flooring - HardWood
- Level: Main
- Area: 204 Square Feet
- Dimensions: 17 x 12
Family room
- Features: Fireplace - Gas
- Level: Main
- Area: 210 Square Feet
- Dimensions: 15 x 14
Great room
- Features: Flooring - Luxury Vinyl Plank, Fireplace - Other
- Level: Lower
- Area: 936 Square Feet
- Dimensions: 36 x 26
Half bath
- Level: Main
Kitchen
- Features: Kitchen Island, Kitchen - Gas Cooking, Pantry, Flooring - HardWood, Built-in Features
- Level: Main
- Area: 475 Square Feet
- Dimensions: 25 x 19
Laundry
- Level: Main
- Area: 60 Square Feet
- Dimensions: 10 x 6
Living room
- Features: Flooring - HardWood
- Level: Main
- Area: 192 Square Feet
- Dimensions: 12 x 16
Office
- Features: Flooring - HardWood
- Level: Main
- Area: 120 Square Feet
- Dimensions: 12 x 10
Heating
- Forced Air, Natural Gas
Cooling
- Central Air, Electric
Appliances
- Included: Microwave, Dishwasher, Disposal, Dryer, ENERGY STAR Qualified Refrigerator, Ice Maker, Self Cleaning Oven, Oven, Oven/Range - Gas, Refrigerator, Stainless Steel Appliance(s), Washer, Water Heater, Gas Water Heater
- Laundry: Main Level, Laundry Room
Features
- 2nd Kitchen, Bathroom - Walk-In Shower, Built-in Features, Ceiling Fan(s), Combination Dining/Living, Dining Area, Entry Level Bedroom, Family Room Off Kitchen, Open Floorplan, Formal/Separate Dining Room, Kitchen - Gourmet, Kitchen Island, Kitchenette, Primary Bath(s), Recessed Lighting, Upgraded Countertops, Walk-In Closet(s), Dry Wall, 9'+ Ceilings, Cathedral Ceiling(s)
- Flooring: Hardwood, Carpet, Ceramic Tile
- Doors: Six Panel, Sliding Glass
- Windows: Double Pane Windows, Window Treatments
- Basement: Full,Exterior Entry,Partially Finished,Walk-Out Access
- Number of fireplaces: 2
- Fireplace features: Stone, Decorative
Interior area
- Total structure area: 3,582
- Total interior livable area: 3,582 sqft
- Finished area above ground: 2,582
- Finished area below ground: 1,000
Property
Parking
- Total spaces: 4
- Parking features: Garage Faces Front, Inside Entrance, Garage Door Opener, Driveway, Attached
- Attached garage spaces: 2
- Uncovered spaces: 2
Accessibility
- Accessibility features: None
Features
- Levels: Two
- Stories: 2
- Patio & porch: Deck
- Pool features: Community
- Has view: Yes
- View description: Trees/Woods
Lot
- Size: 2,080 sqft
- Features: Backs - Open Common Area, Backs to Trees, Suburban
Details
- Additional structures: Above Grade, Below Grade
- Parcel number: 6006 0531
- Zoning: R2
- Special conditions: Standard
Construction
Type & style
- Home type: SingleFamily
- Architectural style: Carriage House
- Property subtype: Single Family Residence
Materials
- Vinyl Siding
- Foundation: Concrete Perimeter
- Roof: Architectural Shingle
Condition
- New construction: No
- Year built: 1998
- Major remodel year: 2020
Utilities & green energy
- Electric: Circuit Breakers
- Sewer: Public Sewer
- Water: Public
Community & neighborhood
Community
- Community features: Pool
Location
- Region: Landenberg
- Subdivision: Somerset Lake
- Municipality: NEW GARDEN TWP
HOA & financial
HOA
- Has HOA: Yes
- HOA fee: $667 quarterly
- Amenities included: Basketball Court, Billiard Room, Boat Ramp, Clubhouse, Common Grounds, Fitness Center, Game Room, Lake, Pool, Sauna, Tennis Court(s), Tot Lots/Playground, Volleyball Courts, Pier/Dock
- Services included: Common Area Maintenance, Health Club, Maintenance Grounds, Management, Pool(s), Recreation Facility, Pier/Dock Maintenance, Reserve Funds, Sauna
- Association name: SOMERSET LAKE
Other
Other facts
- Listing agreement: Exclusive Right To Sell
- Listing terms: Cash,Conventional,FHA,VA Loan
- Ownership: Fee Simple
- Road surface type: Black Top
Price history
| Date | Event | Price |
|---|---|---|
| 6/9/2025 | Sold | $605,000+0.8%$169/sqft |
Source: | ||
| 4/2/2025 | Contingent | $600,000$168/sqft |
Source: | ||
| 3/21/2025 | Listed for sale | $600,000+48%$168/sqft |
Source: | ||
| 7/1/2020 | Sold | $405,500$113/sqft |
Source: Public Record Report a problem | ||
| 5/26/2020 | Pending sale | $405,500$113/sqft |
Source: BHHS Fox & Roach - Hockessin #PACT503808 Report a problem | ||
Public tax history
| Year | Property taxes | Tax assessment |
|---|---|---|
| 2025 | $8,629 +2.7% | $205,050 |
| 2024 | $8,401 +5.8% | $205,050 |
| 2023 | $7,937 | $205,050 |
Find assessor info on the county website
Neighborhood: 19350
Nearby schools
GreatSchools rating
- 7/10New Garden El SchoolGrades: 1-5Distance: 1.9 mi
- 5/10Kennett Middle SchoolGrades: 6-8Distance: 0.9 mi
- 5/10Kennett High SchoolGrades: 9-12Distance: 4.3 mi
Schools provided by the listing agent
- Elementary: New Garden
- Middle: Kennett
- High: Kennett
- District: Kennett Consolidated
Source: Bright MLS. This data may not be complete. We recommend contacting the local school district to confirm school assignments for this home.
Get a cash offer in 3 minutes
Find out how much your home could sell for in as little as 3 minutes with a no-obligation cash offer.
Estimated market value$625,000
Get a cash offer in 3 minutes
Find out how much your home could sell for in as little as 3 minutes with a no-obligation cash offer.
Estimated market value
$625,000


