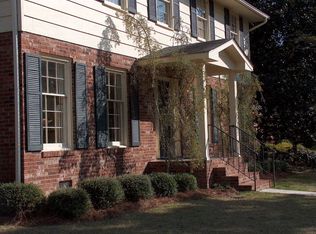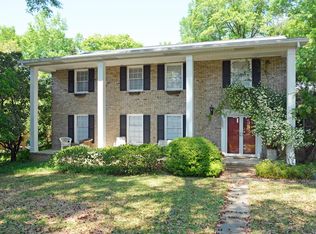LOCATION. LOCATION. Completely renovated Midtown home just steps from Hopeland Gardens and Hitchcock woods is ready for you to call it your own. This two-story 4 bed/2.5 bath home has been recently updated with features including hardwood flooring installed throughout, fresh paint, new windows, new roof, brand new custom kitchen with granite countertops and SS appliances, fully remodeled bathrooms with custom vanities and tile work. In your open concept kitchen you can step out through the french doors onto the new deck to enjoy your private, yet spacious yard. Other amenities include laundry off the kitchen, attached 2 car garage, sunroom, formal living, wood burning fireplace, and so much more. Home is clean and vacant for you to show safely. Owner is licensed SC real estate agent.
This property is off market, which means it's not currently listed for sale or rent on Zillow. This may be different from what's available on other websites or public sources.


