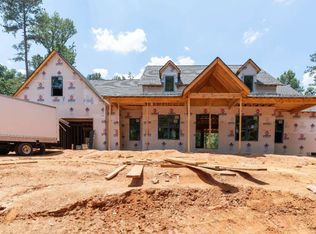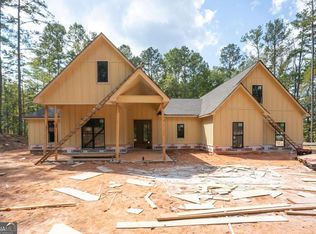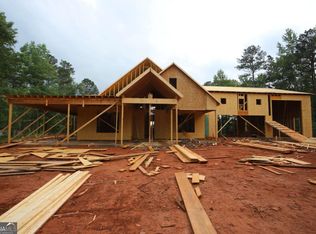Closed
$695,000
602 Sandhill Hickory Level Rd, Carrollton, GA 30116
4beds
--sqft
Single Family Residence
Built in 2025
10 Acres Lot
$700,000 Zestimate®
$--/sqft
$2,377 Estimated rent
Home value
$700,000
$630,000 - $784,000
$2,377/mo
Zestimate® history
Loading...
Owner options
Explore your selling options
What's special
CUSTOM BUILT! NEW CONSTRUCTION - On a gorgeous 10 Acre Tract - Explore the elegance of this craftsman-style home, perfectly blending modern and classic designs. The COTTAGEVILLE FLOOR PLAN Boasts an open - concept layout with 4 bedrooms, 3.5 bathrooms on an unfinished basement. The gourmet kitchen features a central island, SS Appliances, solid surfaces countertops, walk in pantry and butler's pantry. The Owner's Suite featuring large walk-in closet, double vanity, tiled shower and easy walk in laundry access. Hardwood floors throughout main living areas. Separate dining room. Lots of windows. Two additional guest rooms with jack and jill bath. Upstairs Bonus Room and full bath could be used for office. The Cottageville includes Front Covered Porch and Rear Covered Patio. You still have time to choose interior and exterior colors. ALL MODEL HOME PHOTOS SHOWN ARE FOR ILLUSTRATION PURPOSES ONLY AND MAY NOT BE EXACT REPRESENTATION OF THE HOME. ACTUAL HOME WILL VARY DUE TO COLOR SELECTIONS, OPTION UPGRADES AND SITE PLAN LAYOUT.
Zillow last checked: 8 hours ago
Listing updated: September 29, 2025 at 12:00pm
Listed by:
Zy Saleem-Lakeru 770-363-1865,
Coldwell Banker Realty
Bought with:
Jessica P Epps, 348556
HomeSmart
Source: GAMLS,MLS#: 10459753
Facts & features
Interior
Bedrooms & bathrooms
- Bedrooms: 4
- Bathrooms: 4
- Full bathrooms: 3
- 1/2 bathrooms: 1
- Main level bathrooms: 2
- Main level bedrooms: 3
Kitchen
- Features: Kitchen Island, Solid Surface Counters, Walk-in Pantry
Heating
- Central, Heat Pump
Cooling
- Central Air, Heat Pump
Appliances
- Included: Dishwasher, Electric Water Heater, Microwave
- Laundry: Other
Features
- Double Vanity, Master On Main Level, Split Bedroom Plan, Vaulted Ceiling(s), Walk-In Closet(s)
- Flooring: Carpet, Hardwood
- Basement: Bath/Stubbed,Exterior Entry,Interior Entry,Unfinished
- Attic: Pull Down Stairs
- Number of fireplaces: 1
- Fireplace features: Factory Built
- Common walls with other units/homes: No Common Walls
Interior area
- Total structure area: 0
- Finished area above ground: 0
- Finished area below ground: 0
Property
Parking
- Parking features: Garage, Garage Door Opener, Kitchen Level, Side/Rear Entrance
- Has garage: Yes
Features
- Levels: One
- Stories: 1
- Body of water: None
Lot
- Size: 10 Acres
- Features: Level, Private
- Residential vegetation: Wooded
Details
- Parcel number: 0.0
Construction
Type & style
- Home type: SingleFamily
- Architectural style: Contemporary,Craftsman,Ranch
- Property subtype: Single Family Residence
Materials
- Other
- Foundation: Slab
- Roof: Composition
Condition
- Under Construction
- New construction: Yes
- Year built: 2025
Details
- Warranty included: Yes
Utilities & green energy
- Electric: 220 Volts
- Sewer: Septic Tank
- Water: Public
- Utilities for property: Electricity Available, Phone Available, Water Available
Community & neighborhood
Security
- Security features: Carbon Monoxide Detector(s), Smoke Detector(s)
Community
- Community features: None
Location
- Region: Carrollton
- Subdivision: Wilder's Way
HOA & financial
HOA
- Has HOA: No
- Services included: None
Other
Other facts
- Listing agreement: Exclusive Right To Sell
- Listing terms: Cash,Conventional,FHA,VA Loan
Price history
| Date | Event | Price |
|---|---|---|
| 9/29/2025 | Sold | $695,000 |
Source: | ||
| 8/12/2025 | Pending sale | $695,000 |
Source: | ||
| 7/21/2025 | Price change | $695,000+8.6% |
Source: | ||
| 4/7/2025 | Pending sale | $640,000 |
Source: | ||
| 2/13/2025 | Listed for sale | $640,000 |
Source: | ||
Public tax history
Tax history is unavailable.
Neighborhood: 30116
Nearby schools
GreatSchools rating
- 6/10Sand Hill Elementary SchoolGrades: PK-5Distance: 1.2 mi
- 5/10Bay Springs Middle SchoolGrades: 6-8Distance: 3.8 mi
- 6/10Villa Rica High SchoolGrades: 9-12Distance: 5.7 mi
Schools provided by the listing agent
- Elementary: Sand Hill
- Middle: Bay Springs
- High: Villa Rica
Source: GAMLS. This data may not be complete. We recommend contacting the local school district to confirm school assignments for this home.
Get a cash offer in 3 minutes
Find out how much your home could sell for in as little as 3 minutes with a no-obligation cash offer.
Estimated market value$700,000
Get a cash offer in 3 minutes
Find out how much your home could sell for in as little as 3 minutes with a no-obligation cash offer.
Estimated market value
$700,000


