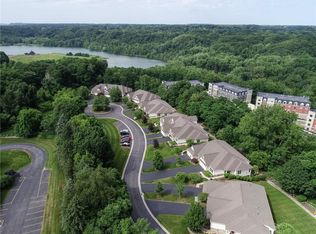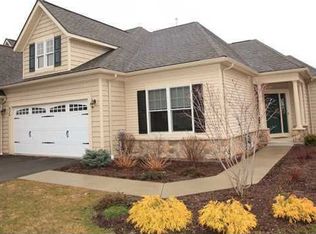Ultimate Penfield dream townhouse - spectacular one-floor open living with amazing hilltop views! $250,000+ upgrades! Fireplace great room with wall of windows & cherry hardwood floors opens to designer chef's kitchen with cherry cabinetry, granite counters, & top-of-the-line stainless steel appliances. Entertain in the dining room or on the covered porch with scenic nature views! Step into luxury in the spacious first floor master suite with tray ceiling, spa bath & a walk-in closet. Additional 1st floor bedroom & full spa bath! Walkout lower level continues the same quality craftsmanship, with guest/in-law suite: fireplace living area, full 2nd granite eat-in kitchen, patio access, 3rd bedroom & bath! Choice end unit - 2 car garage! This is a 10!
This property is off market, which means it's not currently listed for sale or rent on Zillow. This may be different from what's available on other websites or public sources.

