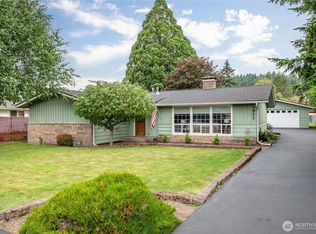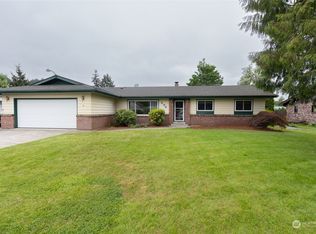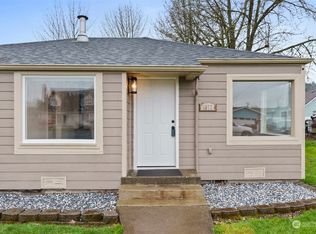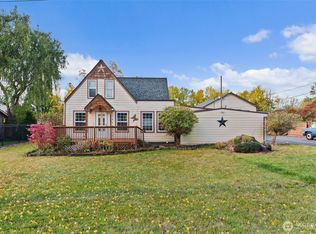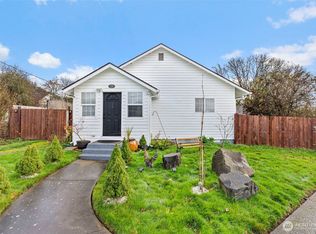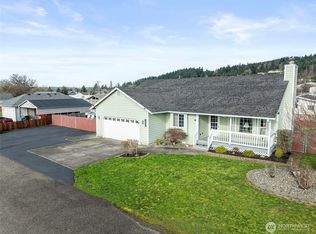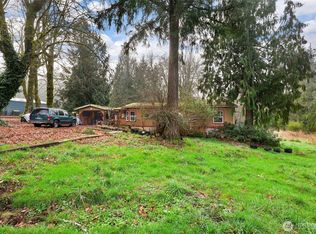Single story living with large, fenced back yard. True hardwood floors were just refinished, interior paint just completed, giant tree in backyard was cut down, roof is only 5 years old w new plywood, HVAC was replaced a year ago. All the big-ticket items are checked off! Non-freeze outdoor faucets, new hot water heater, freshly insulated HVAC ducts & upgraded plumbing. Welcoming fully fenced front yard leads you to your new home in a fantastic location. Hop, skip & jump away from schools, church, tennis courts, playground and moments to all your downtown shopping needs. I-5 is close by making life easy for commuters. Great room offers original hardwood floors & great space to cozy up to your wood burning fireplace on chilly nights. Interior laundry area w large utility sink & access to backyard. Generously sized garage has plenty of room for projects/storage.
Active
Listed by:
Tammy Adams,
Virgil Adams Real Estate, Inc.
$395,000
602 SW 19th Street, Chehalis, WA 98532
3beds
1,443sqft
Est.:
Single Family Residence
Built in 1957
9,583.2 Square Feet Lot
$393,900 Zestimate®
$274/sqft
$-- HOA
What's special
Wood burning fireplaceSingle story livingTrue hardwood floorsNon-freeze outdoor faucets
- 2 days |
- 831 |
- 33 |
Likely to sell faster than
Zillow last checked: 8 hours ago
Listing updated: January 21, 2026 at 05:03am
Listed by:
Tammy Adams,
Virgil Adams Real Estate, Inc.
Source: NWMLS,MLS#: 2469029
Tour with a local agent
Facts & features
Interior
Bedrooms & bathrooms
- Bedrooms: 3
- Bathrooms: 2
- Full bathrooms: 1
- 3/4 bathrooms: 1
- Main level bathrooms: 2
- Main level bedrooms: 3
Primary bedroom
- Level: Main
Bedroom
- Level: Main
Bedroom
- Level: Main
Bathroom full
- Level: Main
Bathroom three quarter
- Level: Main
Dining room
- Level: Main
Entry hall
- Level: Main
Great room
- Level: Main
Kitchen with eating space
- Level: Main
Utility room
- Level: Main
Heating
- Fireplace, Forced Air, Natural Gas
Cooling
- None
Appliances
- Included: Dryer(s), Refrigerator(s), Stove(s)/Range(s), Washer(s), Water Heater: gas, Water Heater Location: garage
Features
- Bath Off Primary, Ceiling Fan(s)
- Flooring: Engineered Hardwood, Hardwood, Laminate
- Windows: Double Pane/Storm Window
- Basement: None
- Number of fireplaces: 1
- Fireplace features: Wood Burning, Main Level: 1, Fireplace
Interior area
- Total structure area: 1,443
- Total interior livable area: 1,443 sqft
Property
Parking
- Total spaces: 2
- Parking features: Attached Garage
- Has attached garage: Yes
- Covered spaces: 2
Features
- Levels: One
- Stories: 1
- Entry location: Main
- Patio & porch: Bath Off Primary, Ceiling Fan(s), Double Pane/Storm Window, Fireplace, Water Heater
Lot
- Size: 9,583.2 Square Feet
- Dimensions: 81 x 119
- Features: Paved, Cable TV, Fenced-Fully, High Speed Internet, Patio
- Topography: Level
Details
- Parcel number: 005604053109
- Zoning: R2
- Zoning description: Jurisdiction: City
- Special conditions: Standard
Construction
Type & style
- Home type: SingleFamily
- Architectural style: Traditional
- Property subtype: Single Family Residence
Materials
- Wood Products
- Foundation: Poured Concrete
- Roof: Composition
Condition
- Good
- Year built: 1957
- Major remodel year: 1957
Utilities & green energy
- Electric: Company: Lewis County PUD
- Sewer: Sewer Connected, Company: City of Chehalis
- Water: Public, Company: City of Chehalis
- Utilities for property: Xfinity, Xfinity
Community & HOA
Community
- Subdivision: Snively
Location
- Region: Chehalis
Financial & listing details
- Price per square foot: $274/sqft
- Tax assessed value: $376,600
- Annual tax amount: $2,448
- Date on market: 1/19/2026
- Cumulative days on market: 3 days
- Listing terms: Cash Out,Conventional,FHA,VA Loan
- Inclusions: Dryer(s), Refrigerator(s), Stove(s)/Range(s), Washer(s)
Estimated market value
$393,900
$374,000 - $414,000
$2,089/mo
Price history
Price history
| Date | Event | Price |
|---|---|---|
| 1/20/2026 | Listed for sale | $395,000+31.7%$274/sqft |
Source: | ||
| 9/7/2021 | Sold | $300,000+7.2%$208/sqft |
Source: | ||
| 11/6/2019 | Listing removed | $279,900$194/sqft |
Source: Realty World Cosser & Assoc. #1535259 Report a problem | ||
| 10/25/2019 | Listed for sale | $279,900+55.5%$194/sqft |
Source: Realty World Cosser & Assoc. #1535259 Report a problem | ||
| 3/21/2016 | Sold | $180,000+0.1%$125/sqft |
Source: | ||
Public tax history
Public tax history
| Year | Property taxes | Tax assessment |
|---|---|---|
| 2024 | $3,014 +23.5% | $376,600 +15.6% |
| 2023 | $2,440 -5.4% | $325,900 +20.6% |
| 2021 | $2,580 +9.6% | $270,300 +19.4% |
Find assessor info on the county website
BuyAbility℠ payment
Est. payment
$2,244/mo
Principal & interest
$1895
Property taxes
$211
Home insurance
$138
Climate risks
Neighborhood: 98532
Nearby schools
GreatSchools rating
- NAJames W Lintott Elementary SchoolGrades: PK-2Distance: 0.4 mi
- 6/10Chehalis Middle SchoolGrades: 6-8Distance: 0.3 mi
- 8/10W F West High SchoolGrades: 9-12Distance: 0.3 mi
Schools provided by the listing agent
- Middle: Chehalis Mid
- High: W F West High
Source: NWMLS. This data may not be complete. We recommend contacting the local school district to confirm school assignments for this home.
