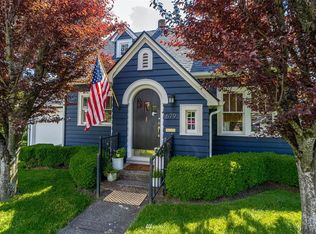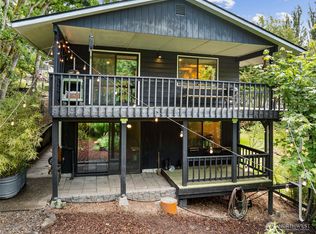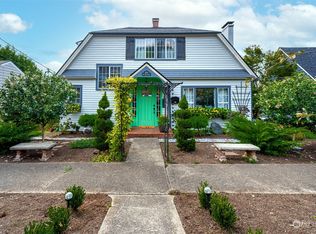Sold
Listed by:
Juanita Pina,
On Point Real Estate
Bought with: Voetberg Hansen Real Estate
$485,000
602 SE Adams Avenue, Chehalis, WA 98532
3beds
2,894sqft
Single Family Residence
Built in 1920
0.26 Acres Lot
$493,000 Zestimate®
$168/sqft
$2,175 Estimated rent
Home value
$493,000
$429,000 - $567,000
$2,175/mo
Zestimate® history
Loading...
Owner options
Explore your selling options
What's special
1920 Charm throughout this craftsman style home. Original windows with weights. Hardwood floors, wood trim and doors. 3 bedrooms 2 bathrooms with claw tub. Newly remodeled kitchen, tastefully done. New insulation. Lots of storage space. Spacious front porch with a view. Patio in back with views of fruit trees and flower gardens. Roof is 4 years old. New garage door. Some extra features include, cedar storage room, laundry chutes, fireplace, hobby room, light fixtures are solid brass, mud room. Gas five burner stove, gas hot water heater, gas dryer. Closet doors will be installed before closing. This home is close to everything, Safeway, library, rite aid, school, park and downtown Chehalis. Come see the vintage vibe in this home.
Zillow last checked: 8 hours ago
Listing updated: July 18, 2025 at 04:03am
Listed by:
Juanita Pina,
On Point Real Estate
Bought with:
Levi M Althauser, 127138
Voetberg Hansen Real Estate
Source: NWMLS,MLS#: 2269529
Facts & features
Interior
Bedrooms & bathrooms
- Bedrooms: 3
- Bathrooms: 2
- Full bathrooms: 2
- Main level bathrooms: 1
- Main level bedrooms: 1
Primary bedroom
- Level: Main
Bathroom full
- Level: Main
Bonus room
- Level: Lower
Bonus room
- Description: This is the space near kitchen
- Level: Lower
Dining room
- Level: Main
Great room
- Level: Main
Living room
- Level: Main
Utility room
- Level: Lower
Heating
- Fireplace, Forced Air, Electric, Natural Gas
Cooling
- Central Air
Appliances
- Included: Dishwasher(s), Double Oven, Microwave(s), Refrigerator(s), Stove(s)/Range(s), Water Heater: Gas
Features
- Ceiling Fan(s), Walk-In Pantry
- Flooring: Hardwood
- Basement: Partially Finished
- Number of fireplaces: 1
- Fireplace features: Wood Burning, Main Level: 1, Fireplace
Interior area
- Total structure area: 2,894
- Total interior livable area: 2,894 sqft
Property
Parking
- Total spaces: 1
- Parking features: Detached Garage
- Garage spaces: 1
Features
- Levels: One and One Half
- Stories: 1
- Patio & porch: Ceiling Fan(s), Fireplace, Vaulted Ceiling(s), Walk-In Pantry, Water Heater
- Has view: Yes
- View description: Territorial
Lot
- Size: 0.26 Acres
- Features: Corner Lot, Patio
- Topography: Level
- Residential vegetation: Fruit Trees, Garden Space
Details
- Additional structures: ADU Beds: 0, ADU Baths: 0
- Parcel number: 005505002000
- Special conditions: Standard
Construction
Type & style
- Home type: SingleFamily
- Property subtype: Single Family Residence
Materials
- Stone, Wood Siding
- Foundation: See Remarks
- Roof: Composition
Condition
- Good
- Year built: 1920
Utilities & green energy
- Electric: Company: LCPUD
- Sewer: Sewer Connected, Company: City of Chehalis
- Water: Public, Company: City of Chehalis
Community & neighborhood
Location
- Region: Chehalis
- Subdivision: Chehalis
Other
Other facts
- Listing terms: Cash Out,Conventional
- Cumulative days on market: 217 days
Price history
| Date | Event | Price |
|---|---|---|
| 6/17/2025 | Sold | $485,000-2.8%$168/sqft |
Source: | ||
| 6/9/2025 | Pending sale | $499,000$172/sqft |
Source: | ||
| 3/19/2025 | Contingent | $499,000$172/sqft |
Source: | ||
| 3/3/2025 | Listed for sale | $499,000$172/sqft |
Source: | ||
Public tax history
| Year | Property taxes | Tax assessment |
|---|---|---|
| 2024 | $3,516 -4.2% | $439,300 -10.4% |
| 2023 | $3,671 +34.6% | $490,300 +71.5% |
| 2021 | $2,728 -2.1% | $285,900 +6.7% |
Find assessor info on the county website
Neighborhood: 98532
Nearby schools
GreatSchools rating
- NAJames W Lintott Elementary SchoolGrades: PK-2Distance: 1.3 mi
- 6/10Chehalis Middle SchoolGrades: 6-8Distance: 1.3 mi
- 8/10W F West High SchoolGrades: 9-12Distance: 0.8 mi
Schools provided by the listing agent
- Middle: Chehalis Mid
- High: W F West High
Source: NWMLS. This data may not be complete. We recommend contacting the local school district to confirm school assignments for this home.

Get pre-qualified for a loan
At Zillow Home Loans, we can pre-qualify you in as little as 5 minutes with no impact to your credit score.An equal housing lender. NMLS #10287.
Sell for more on Zillow
Get a free Zillow Showcase℠ listing and you could sell for .
$493,000
2% more+ $9,860
With Zillow Showcase(estimated)
$502,860


