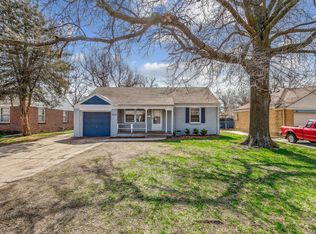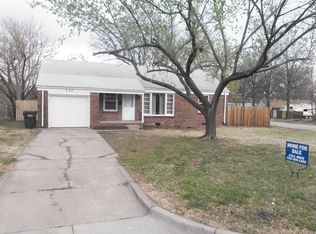Sold
Price Unknown
602 S Mission Rd, Wichita, KS 67207
3beds
1,008sqft
Single Family Onsite Built
Built in 1950
7,405.2 Square Feet Lot
$123,000 Zestimate®
$--/sqft
$1,134 Estimated rent
Home value
$123,000
$114,000 - $132,000
$1,134/mo
Zestimate® history
Loading...
Owner options
Explore your selling options
What's special
Welcome to this cozy 3 bedroom, 2 bathroom brick home with a spacious layout that offers plenty of room for everyone. *Inside, you'll find a generously sized, comfortable living room with large windows offering plenty of natural light. *Nestled between the 3 bedrooms, you’ll find a large bathroom with floor to ceiling tile and walk-in shower. *The huge, fenced yard is perfect for outdoor activities or just enjoying a cup of coffee on the patio. *There's also a storage shed for all your outdoor gear, and a gate to the back yard that's perfect for pulling in a boat or RV. *You'll also love the convenience of the one-car garage, which provides secure parking and extra storage space, along with extra parking for a second car. *Don't miss out on the opportunity to call this beautiful brick home your own. Schedule a viewing today!
Zillow last checked: 8 hours ago
Listing updated: August 08, 2023 at 03:57pm
Listed by:
Brandy Yarnell CELL:316-558-1998,
Keller Williams Signature Partners, LLC
Source: SCKMLS,MLS#: 623679
Facts & features
Interior
Bedrooms & bathrooms
- Bedrooms: 3
- Bathrooms: 1
- Full bathrooms: 1
Primary bedroom
- Description: Wood Laminate
- Level: Main
- Area: 117
- Dimensions: 9x13
Bedroom
- Description: Wood Laminate
- Level: Main
- Area: 99
- Dimensions: 9x11
Bedroom
- Description: Wood Laminate
- Level: Main
- Area: 99
- Dimensions: 9x11
Kitchen
- Description: Vinyl
- Level: Main
- Area: 80
- Dimensions: 8x10
Living room
- Description: Wood Laminate
- Level: Main
- Area: 220
- Dimensions: 11x20
Mud room
- Description: Concrete
- Level: Main
Heating
- Forced Air, Natural Gas
Cooling
- Central Air, Electric
Appliances
- Included: Range
- Laundry: Main Level, Laundry Room, 220 equipment
Features
- Ceiling Fan(s)
- Flooring: Laminate
- Windows: Window Coverings-Part
- Basement: None
- Has fireplace: No
Interior area
- Total interior livable area: 1,008 sqft
- Finished area above ground: 1,008
- Finished area below ground: 0
Property
Parking
- Total spaces: 1
- Parking features: Attached
- Garage spaces: 1
Features
- Levels: One
- Stories: 1
- Patio & porch: Patio
- Exterior features: Guttering - ALL
- Fencing: Chain Link,Wood
Lot
- Size: 7,405 sqft
- Features: Standard
Details
- Additional structures: Storage
- Parcel number: 00164044
Construction
Type & style
- Home type: SingleFamily
- Architectural style: Ranch
- Property subtype: Single Family Onsite Built
Materials
- Frame w/More than 50% Mas
- Foundation: None, Crawl Space
- Roof: Composition
Condition
- Year built: 1950
Utilities & green energy
- Gas: Natural Gas Available
- Utilities for property: Natural Gas Available, Public, Sewer Available
Community & neighborhood
Community
- Community features: Sidewalks
Location
- Region: Wichita
- Subdivision: EASTRIDGE
HOA & financial
HOA
- Has HOA: No
Other
Other facts
- Ownership: Individual
- Road surface type: Paved
Price history
Price history is unavailable.
Public tax history
| Year | Property taxes | Tax assessment |
|---|---|---|
| 2024 | $1,174 +156.9% | $11,730 +148.8% |
| 2023 | $457 -0.5% | $4,715 |
| 2022 | $459 -4.1% | -- |
Find assessor info on the county website
Neighborhood: Eastridge
Nearby schools
GreatSchools rating
- NAWichita Learning CenterGrades: Distance: 3.7 mi
- 4/10Curtis Middle SchoolGrades: 6-8Distance: 1 mi
- NAChisholm Life Skills CenterGrades: 10-12Distance: 2.9 mi
Schools provided by the listing agent
- Elementary: Clark
- Middle: Curtis
- High: Southeast
Source: SCKMLS. This data may not be complete. We recommend contacting the local school district to confirm school assignments for this home.

