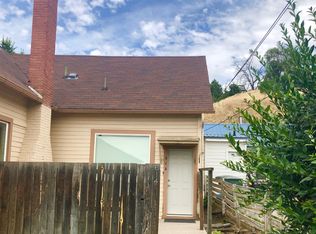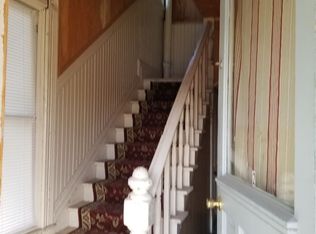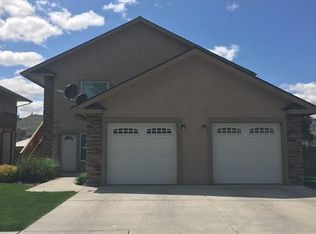Ground level 2 Bedroom 1 bath apartment located blocks from downtown! - This comfortable 2 bedroom 1 bath apartment has NEW vinyl plank flooring throughout most of the layout, a spacious kitchen. and large living room. There is a laundry room off the kitchen (W/D not included) as well as an enclosed back patio for a little storage or sitting space in the breeze. The bathroom has a shower (no bathtub). Tenant is responsible for all utilities.
This property is off market, which means it's not currently listed for sale or rent on Zillow. This may be different from what's available on other websites or public sources.


