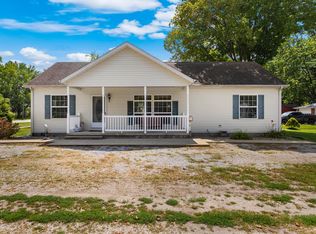Brick Ranch Home Ready To Move Into! Custom Built Home Offers 1810 square ft. Open Floor Plan Great For Family Gatherings. 2 Living Spaces. Anderson Windows Throughout Home. 2 Car Detached Garage and 22 x 21 Workshop Included With Home.All Appliances Stay With Home. Carpet Recently Professionally Cleaned. Don't Miss The Floor Plan With Additional Photos.
This property is off market, which means it's not currently listed for sale or rent on Zillow. This may be different from what's available on other websites or public sources.
