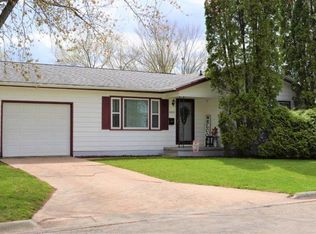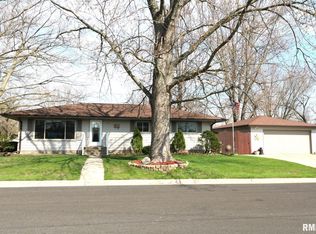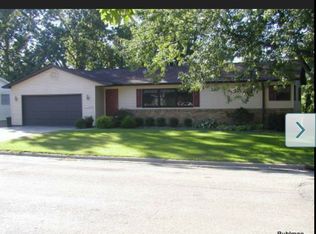Closed
$199,000
602 S Jackson St, Morrison, IL 61270
3beds
2,023sqft
Single Family Residence
Built in 1965
-- sqft lot
$207,600 Zestimate®
$98/sqft
$1,879 Estimated rent
Home value
$207,600
$162,000 - $266,000
$1,879/mo
Zestimate® history
Loading...
Owner options
Explore your selling options
What's special
Welcome to this spacious 3-bedroom, 2.5-bath home tucked away on a quiet dead-end street near scenic French Creek Park! With over 2,100 sq ft of living space, this property is loaded with updates and charm. The kitchen features warm oak cabinets and flows into the dining room with sliding doors that open to a large deck-perfect for entertaining. The generous living room includes a cozy wood-burning fireplace, and every room in the house offers ample space. The master suite boasts two closets-including a walk-in-and a beautifully remodeled private bath. Upstairs you'll find a double-sink main bathroom, while the main level includes a convenient half bath of the laundry area. The basement offers extra potential with a rough-in gas fireplace and a newer water heater(2022). Enjoy outdoor living with a fenced backyard, screened-in porch, cement patio, and a 20x15 garden shed. A two-car garage and new split units for heating and cooling (2018) complete this home package. Plus, the home features new plumbing, drywall, paint, and bathroom systems with a 3-year plumbing warranty for peace of mind. Just seconds from the 33-acre French Creek Park with paved trails, a creek, basketball courts, and playground-this is a home that truly has it all!!
Zillow last checked: 8 hours ago
Listing updated: July 18, 2025 at 10:26am
Listing courtesy of:
Myles Kukowski 815-499-9932,
RE/MAX Sauk Valley
Bought with:
Lee Bardier
Bardier & Ramirez Real Estate
Source: MRED as distributed by MLS GRID,MLS#: 12354669
Facts & features
Interior
Bedrooms & bathrooms
- Bedrooms: 3
- Bathrooms: 3
- Full bathrooms: 2
- 1/2 bathrooms: 1
Primary bedroom
- Features: Flooring (Carpet), Bathroom (Full)
- Level: Second
- Area: 156 Square Feet
- Dimensions: 13X12
Bedroom 2
- Features: Flooring (Carpet)
- Level: Second
- Area: 150 Square Feet
- Dimensions: 15X10
Bedroom 3
- Features: Flooring (Carpet)
- Level: Second
- Area: 140 Square Feet
- Dimensions: 14X10
Dining room
- Features: Flooring (Wood Laminate)
- Level: Main
- Area: 110 Square Feet
- Dimensions: 11X10
Family room
- Features: Flooring (Vinyl)
- Level: Lower
- Area: 150 Square Feet
- Dimensions: 15X10
Foyer
- Features: Flooring (Vinyl)
- Level: Lower
- Area: 105 Square Feet
- Dimensions: 15X7
Kitchen
- Features: Flooring (Wood Laminate)
- Level: Main
- Area: 176 Square Feet
- Dimensions: 16X11
Laundry
- Features: Flooring (Vinyl)
- Level: Lower
- Area: 80 Square Feet
- Dimensions: 8X10
Living room
- Features: Flooring (Wood Laminate)
- Level: Main
- Area: 405 Square Feet
- Dimensions: 27X15
Heating
- Electric, Baseboard
Cooling
- Central Air, Wall Unit(s), Electric
Appliances
- Included: Microwave, Dishwasher, Refrigerator, Humidifier
Features
- Basement: Unfinished,Roughed-In Fireplace,Partial
- Number of fireplaces: 2
- Fireplace features: Wood Burning, Gas Log, Living Room, Basement
Interior area
- Total structure area: 0
- Total interior livable area: 2,023 sqft
Property
Parking
- Total spaces: 2
- Parking features: Concrete, Garage Door Opener, On Site, Garage Owned, Attached, Garage
- Attached garage spaces: 2
- Has uncovered spaces: Yes
Accessibility
- Accessibility features: No Disability Access
Features
- Patio & porch: Deck, Patio
- Fencing: Chain Link
Lot
- Dimensions: 100X100X160X160
- Features: Nature Preserve Adjacent
Details
- Additional structures: Shed(s)
- Parcel number: 09173560090000
- Special conditions: None
- Other equipment: Ceiling Fan(s), Sump Pump
Construction
Type & style
- Home type: SingleFamily
- Property subtype: Single Family Residence
Materials
- Vinyl Siding, Brick, Stone
- Roof: Asphalt
Condition
- New construction: No
- Year built: 1965
Utilities & green energy
- Sewer: Public Sewer
- Water: Public
Community & neighborhood
Security
- Security features: Carbon Monoxide Detector(s)
Community
- Community features: Park
Location
- Region: Morrison
Other
Other facts
- Listing terms: Conventional
- Ownership: Fee Simple
Price history
| Date | Event | Price |
|---|---|---|
| 7/18/2025 | Sold | $199,000$98/sqft |
Source: | ||
| 5/22/2025 | Contingent | $199,000$98/sqft |
Source: | ||
| 5/2/2025 | Listed for sale | $199,000+7.6%$98/sqft |
Source: | ||
| 10/18/2024 | Sold | $185,000-1.6%$91/sqft |
Source: | ||
| 9/18/2024 | Contingent | $188,000$93/sqft |
Source: | ||
Public tax history
| Year | Property taxes | Tax assessment |
|---|---|---|
| 2024 | $3,172 +8.9% | $44,886 +9.8% |
| 2023 | $2,912 +7.9% | $40,865 +7.7% |
| 2022 | $2,699 +3.1% | $37,950 +2.1% |
Find assessor info on the county website
Neighborhood: 61270
Nearby schools
GreatSchools rating
- 6/10Southside SchoolGrades: 3-5Distance: 0.5 mi
- 6/10Morrison Jr High SchoolGrades: 6-8Distance: 0.4 mi
- 4/10Morrison High SchoolGrades: 9-12Distance: 0.6 mi
Schools provided by the listing agent
- District: 6
Source: MRED as distributed by MLS GRID. This data may not be complete. We recommend contacting the local school district to confirm school assignments for this home.

Get pre-qualified for a loan
At Zillow Home Loans, we can pre-qualify you in as little as 5 minutes with no impact to your credit score.An equal housing lender. NMLS #10287.


