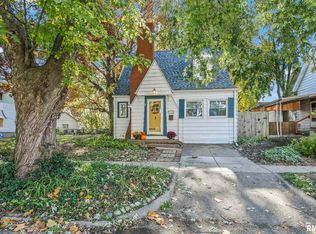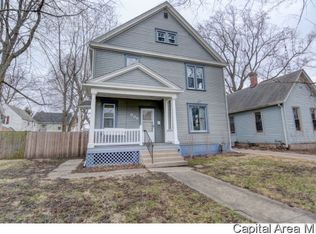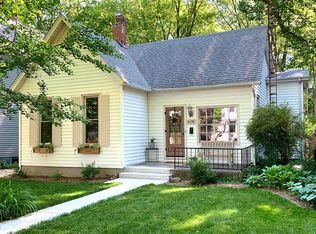Sold for $159,500 on 09/29/23
$159,500
602 S Douglas Ave, Springfield, IL 62704
4beds
1,944sqft
Single Family Residence, Residential
Built in 1884
7,000 Square Feet Lot
$181,800 Zestimate®
$82/sqft
$1,689 Estimated rent
Home value
$181,800
$171,000 - $195,000
$1,689/mo
Zestimate® history
Loading...
Owner options
Explore your selling options
What's special
This corner lot charmer is conveniently located, minutes from downtown Springfield, as well as west end dining and shopping. An inviting covered front porch welcomes you & leads you to a quaint tiled foyer. A large naturally lit living room then leads to either formal dining room or a darling family room with back deck access. All of this living space includes a kitchen with new SS appliances, full bath & bedroom completing the main floor. Venture upstairs and you'll find 3 more generous bedrooms with ample closet space & a second full bathroom. The classic craftsmanship in this gem has been well maintained and the big ticket updates have already been tackled. New upstairs bath in 2021, home has been waterproofed with a french drain surrounding the perimeter and still under warranty, HVAC replaced in 2018, roof replaced in 2019, & water heater in 2023. This home is currently an AirBnb with 85% occupancy rate, with some long term bookings. This can come fully furnished & new owner can step into current bookings. Backyard tree to be removed & solar panels scheduled to be installed. This is a great opportunity to step into or add to your Real Estate profile.
Zillow last checked: 8 hours ago
Listing updated: October 02, 2023 at 01:01pm
Listed by:
Cindy E Grady Mobl:217-638-7653,
The Real Estate Group, Inc.
Bought with:
Ketki Arya, 475167877
The Real Estate Group, Inc.
Source: RMLS Alliance,MLS#: CA1023817 Originating MLS: Capital Area Association of Realtors
Originating MLS: Capital Area Association of Realtors

Facts & features
Interior
Bedrooms & bathrooms
- Bedrooms: 4
- Bathrooms: 2
- Full bathrooms: 2
Bedroom 1
- Level: Main
- Dimensions: 14ft 11in x 13ft 6in
Bedroom 2
- Level: Upper
- Dimensions: 10ft 11in x 15ft 7in
Bedroom 3
- Level: Upper
- Dimensions: 13ft 7in x 11ft 2in
Bedroom 4
- Level: Upper
- Dimensions: 17ft 9in x 12ft 0in
Other
- Level: Main
- Dimensions: 9ft 4in x 13ft 6in
Family room
- Level: Main
- Dimensions: 14ft 2in x 12ft 6in
Kitchen
- Level: Main
- Dimensions: 10ft 2in x 12ft 2in
Living room
- Level: Main
- Dimensions: 13ft 6in x 15ft 2in
Main level
- Area: 1056
Upper level
- Area: 888
Heating
- Electric, Forced Air
Cooling
- Central Air
Appliances
- Included: Dishwasher, Dryer, Microwave, Range, Refrigerator, Washer, Gas Water Heater
Features
- Ceiling Fan(s)
- Basement: Full,Unfinished
Interior area
- Total structure area: 1,944
- Total interior livable area: 1,944 sqft
Property
Parking
- Parking features: Carport
- Has carport: Yes
Features
- Levels: Two
- Patio & porch: Porch
Lot
- Size: 7,000 sqft
- Dimensions: 70 x 100
- Features: Corner Lot, Level
Details
- Parcel number: 1433.0157001
Construction
Type & style
- Home type: SingleFamily
- Property subtype: Single Family Residence, Residential
Materials
- Aluminum Siding
- Foundation: Brick/Mortar
- Roof: Shingle
Condition
- New construction: No
- Year built: 1884
Utilities & green energy
- Sewer: Public Sewer
- Water: Public
Green energy
- Energy efficient items: Appliances
Community & neighborhood
Location
- Region: Springfield
- Subdivision: None
Other
Other facts
- Road surface type: Paved
Price history
| Date | Event | Price |
|---|---|---|
| 9/29/2023 | Sold | $159,500-3.3%$82/sqft |
Source: | ||
| 8/6/2023 | Pending sale | $165,000$85/sqft |
Source: | ||
| 8/3/2023 | Listed for sale | $165,000-10.8%$85/sqft |
Source: | ||
| 3/24/2023 | Listing removed | -- |
Source: Owner | ||
| 12/24/2022 | Listed for sale | $185,000+72.9%$95/sqft |
Source: Owner | ||
Public tax history
| Year | Property taxes | Tax assessment |
|---|---|---|
| 2024 | $4,544 +50% | $54,100 +57.9% |
| 2023 | $3,030 +4% | $34,271 +5.4% |
| 2022 | $2,913 +3.4% | $32,509 +3.9% |
Find assessor info on the county website
Neighborhood: Historic West Side
Nearby schools
GreatSchools rating
- 2/10Elizabeth Graham Elementary SchoolGrades: K-5Distance: 0.2 mi
- 3/10Benjamin Franklin Middle SchoolGrades: 6-8Distance: 1.5 mi
- 7/10Springfield High SchoolGrades: 9-12Distance: 0.6 mi
Schools provided by the listing agent
- Elementary: Graham
- Middle: Franklin
- High: Springfield
Source: RMLS Alliance. This data may not be complete. We recommend contacting the local school district to confirm school assignments for this home.

Get pre-qualified for a loan
At Zillow Home Loans, we can pre-qualify you in as little as 5 minutes with no impact to your credit score.An equal housing lender. NMLS #10287.


