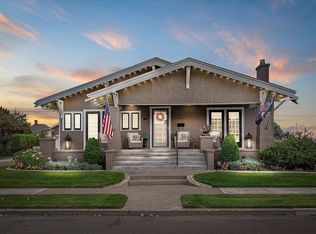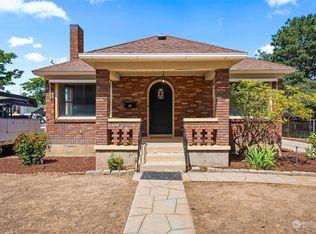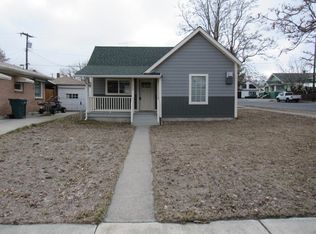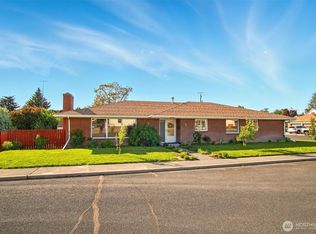Sold
Listed by:
Kandi Bersanti,
Windermere RE K-2 Realty
Bought with: Keller Williams Columbia Basin
$239,000
602 S Adams Street, Ritzville, WA 99169
5beds
3,052sqft
Single Family Residence
Built in 1940
8,999.5 Square Feet Lot
$235,600 Zestimate®
$78/sqft
$2,461 Estimated rent
Home value
$235,600
Estimated sales range
Not available
$2,461/mo
Zestimate® history
Loading...
Owner options
Explore your selling options
What's special
Calling all renovators and bargain hunters! This 5 bedroom 3052 sq ft home presents a golden opportunity to build equity and create your dream home. Put your renovation skills to work and unlock the hidden potential of this property. With its prime location and solid bones, the possibilities are limitless. Embrace your inner designer and turn this property into a stunning showcase. From updating the kitchen to revitalizing the outdoor space, let your imagination run wild and create a home that will make a lasting impression. Take advantage of the affordable price and make this house a home that you’ll be proud of.
Zillow last checked: 8 hours ago
Listing updated: June 30, 2025 at 04:02am
Listed by:
Kandi Bersanti,
Windermere RE K-2 Realty
Bought with:
Julie Hoersch, 124062
Keller Williams Columbia Basin
Source: NWMLS,MLS#: 2325178
Facts & features
Interior
Bedrooms & bathrooms
- Bedrooms: 5
- Bathrooms: 2
- 3/4 bathrooms: 2
- Main level bathrooms: 2
- Main level bedrooms: 2
Primary bedroom
- Level: Main
Bedroom
- Level: Main
Bathroom three quarter
- Level: Main
Bathroom three quarter
- Level: Main
Dining room
- Level: Main
Entry hall
- Level: Main
Family room
- Level: Main
Utility room
- Level: Main
Heating
- Forced Air, Electric, Natural Gas
Cooling
- Central Air, Forced Air
Appliances
- Included: Dishwasher(s), Dryer(s), Refrigerator(s), Stove(s)/Range(s), Washer(s)
Features
- Flooring: Hardwood, Vinyl
- Basement: Partially Finished
- Has fireplace: No
Interior area
- Total structure area: 3,052
- Total interior livable area: 3,052 sqft
Property
Parking
- Parking features: Driveway, Off Street
Features
- Entry location: Main
- Has view: Yes
- View description: Territorial
Lot
- Size: 8,999 sqft
- Features: Corner Lot, Curbs, Paved, Sidewalk, Fenced-Fully, Outbuildings, Patio, Sprinkler System
- Topography: Level
- Residential vegetation: Garden Space
Details
- Parcel number: 1935230590105
- Zoning: SFR
- Zoning description: Jurisdiction: City
- Special conditions: Standard
Construction
Type & style
- Home type: SingleFamily
- Property subtype: Single Family Residence
Materials
- Metal/Vinyl
- Foundation: Poured Concrete
- Roof: Metal
Condition
- Good
- Year built: 1940
- Major remodel year: 1940
Utilities & green energy
- Electric: Company: Avista
- Sewer: Sewer Connected, Company: City of Ritzville
- Water: Public, Company: City of Ritzville
Community & neighborhood
Location
- Region: Ritzville
- Subdivision: Ritzville
Other
Other facts
- Listing terms: Cash Out,FHA,USDA Loan,VA Loan
- Cumulative days on market: 99 days
Price history
| Date | Event | Price |
|---|---|---|
| 5/30/2025 | Sold | $239,000-4%$78/sqft |
Source: | ||
| 5/5/2025 | Pending sale | $249,000$82/sqft |
Source: | ||
| 4/30/2025 | Price change | $249,000-10.8%$82/sqft |
Source: | ||
| 4/8/2025 | Price change | $279,000-15.8%$91/sqft |
Source: | ||
| 2/27/2025 | Price change | $331,550-5%$109/sqft |
Source: | ||
Public tax history
| Year | Property taxes | Tax assessment |
|---|---|---|
| 2024 | $868 -7% | $251,400 +36% |
| 2023 | $933 -2.2% | $184,900 +21.5% |
| 2022 | $954 -7.1% | $152,200 +11.1% |
Find assessor info on the county website
Neighborhood: 99169
Nearby schools
GreatSchools rating
- 7/10Ritzville Grade SchoolGrades: K-5Distance: 0.3 mi
- 4/10Lind Ritzville Middle SchoolGrades: 6-8Distance: 15.3 mi
- 7/10Ritzville High SchoolGrades: 9-12Distance: 0.4 mi
Schools provided by the listing agent
- Elementary: Ritzville Grade Sch
- Middle: Ritzville Grade Sch
- High: Ritzville High
Source: NWMLS. This data may not be complete. We recommend contacting the local school district to confirm school assignments for this home.
Get pre-qualified for a loan
At Zillow Home Loans, we can pre-qualify you in as little as 5 minutes with no impact to your credit score.An equal housing lender. NMLS #10287.



