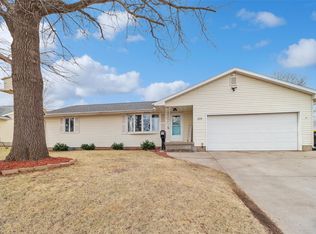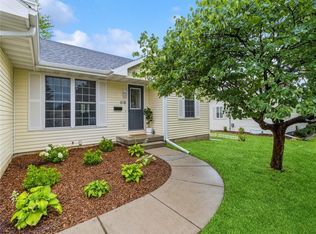Sold for $225,000 on 05/30/25
$225,000
602 S 10th St, Adel, IA 50003
2beds
974sqft
Single Family Residence
Built in 1971
9,570.13 Square Feet Lot
$222,300 Zestimate®
$231/sqft
$1,220 Estimated rent
Home value
$222,300
$207,000 - $238,000
$1,220/mo
Zestimate® history
Loading...
Owner options
Explore your selling options
What's special
Check out this updated and move-in-ready home in the heart of Adel! With over 1,700 square feet of finished space, this modern ranch offers the perfect blend of comfort and convenience. The open-concept kitchen and living room make entertaining a breeze, while the main floor laundry adds everyday ease. Basement layouts well to add an additional 3rd bedroom. You'll love the fresh updates throughout, including newer windows and doors, flooring, and a remodeled bathroom, plus a finished basement for extra space to work, relax, or play. Brand new driveway and retaining wall. Major upgrades like a newer furnace and AC, an updated electrical panel and plumbing, and an attached garage mean peace of mind for years to come. Plus, you're just minutes from local schools, restaurants and the Raccoon River Trail. Don't miss this gem, schedule your showing today! All information obtained from seller and public records.
Zillow last checked: 8 hours ago
Listing updated: May 30, 2025 at 10:50am
Listed by:
Julianna Cullen (515)480-3787,
RE/MAX Precision,
Kevin Howe,
RE/MAX Precision
Bought with:
Tasha Garlick
RE/MAX Concepts
Source: DMMLS,MLS#: 712849 Originating MLS: Des Moines Area Association of REALTORS
Originating MLS: Des Moines Area Association of REALTORS
Facts & features
Interior
Bedrooms & bathrooms
- Bedrooms: 2
- Bathrooms: 1
- 3/4 bathrooms: 1
- Main level bedrooms: 2
Heating
- Forced Air, Gas, Natural Gas
Cooling
- Central Air
Appliances
- Included: Dishwasher, Microwave, Refrigerator, Stove
- Laundry: Main Level
Features
- Eat-in Kitchen, Cable TV, Window Treatments
- Flooring: Hardwood, Tile
- Basement: Finished
Interior area
- Total structure area: 974
- Total interior livable area: 974 sqft
- Finished area below ground: 420
Property
Parking
- Total spaces: 1
- Parking features: Attached, Garage, One Car Garage
- Attached garage spaces: 1
Features
- Patio & porch: Deck
- Exterior features: Deck
Lot
- Size: 9,570 sqft
- Features: Rectangular Lot
Details
- Parcel number: 1132131016
- Zoning: R
Construction
Type & style
- Home type: SingleFamily
- Architectural style: Ranch
- Property subtype: Single Family Residence
Materials
- Metal Siding
- Foundation: Block
- Roof: Asphalt,Shingle
Condition
- Year built: 1971
Utilities & green energy
- Water: Public
Community & neighborhood
Security
- Security features: Smoke Detector(s)
Location
- Region: Adel
Other
Other facts
- Listing terms: Cash,Conventional,FHA,USDA Loan,VA Loan
- Road surface type: Concrete
Price history
| Date | Event | Price |
|---|---|---|
| 5/30/2025 | Sold | $225,000$231/sqft |
Source: | ||
| 4/7/2025 | Pending sale | $225,000$231/sqft |
Source: | ||
| 3/18/2025 | Price change | $225,000-1.7%$231/sqft |
Source: | ||
| 3/4/2025 | Listed for sale | $229,000+14.5%$235/sqft |
Source: | ||
| 3/31/2023 | Sold | $200,000-4.5%$205/sqft |
Source: | ||
Public tax history
| Year | Property taxes | Tax assessment |
|---|---|---|
| 2024 | $2,644 -1.9% | $162,770 |
| 2023 | $2,694 +14.6% | $162,770 +13.1% |
| 2022 | $2,350 -1.8% | $143,870 +12.6% |
Find assessor info on the county website
Neighborhood: 50003
Nearby schools
GreatSchools rating
- NAAdel Elementary SchoolGrades: PK-1Distance: 0.8 mi
- 7/10Adm Middle SchoolGrades: 7-8Distance: 0.3 mi
- 10/10Adm Senior High SchoolGrades: 9-12Distance: 0.3 mi
Schools provided by the listing agent
- District: Adel-Desoto-Minburn
Source: DMMLS. This data may not be complete. We recommend contacting the local school district to confirm school assignments for this home.

Get pre-qualified for a loan
At Zillow Home Loans, we can pre-qualify you in as little as 5 minutes with no impact to your credit score.An equal housing lender. NMLS #10287.

