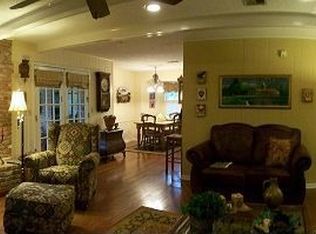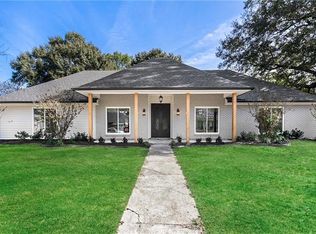Closed
Price Unknown
602 Rue Chalet, Hammond, LA 70403
5beds
4,296sqft
Single Family Residence
Built in 1972
0.39 Acres Lot
$417,000 Zestimate®
$--/sqft
$2,804 Estimated rent
Home value
$417,000
$388,000 - $446,000
$2,804/mo
Zestimate® history
Loading...
Owner options
Explore your selling options
What's special
Step through the doors of this timeless home. You won't find a cookie cutter home here. If you are looking for character..... this is your dream home. Hardwood floors, brick floors, distressed brick walls, &. more. This home is an entertainer's dream with a spacious kitchen, custom wet bar, large den, french doors from the dining room lead to the expansive outdoor patio featuring a custom brick fire pit, lighting, & additional pergola swing & more.
Zillow last checked: 8 hours ago
Listing updated: April 25, 2024 at 02:01pm
Listed by:
KELLI GOINGS 985-205-7902,
Goings Group Real Estate Services, Inc.
Bought with:
Andrea Bose
Homesmart Realty South
Source: GSREIN,MLS#: 2426422
Facts & features
Interior
Bedrooms & bathrooms
- Bedrooms: 5
- Bathrooms: 4
- Full bathrooms: 3
- 1/2 bathrooms: 1
Primary bedroom
- Description: Flooring: Wood
- Level: Lower
- Dimensions: 17.9000 x 12.9000
Bedroom
- Description: Flooring: Wood
- Level: Lower
- Dimensions: 14.9000 x 11.9000
Bedroom
- Description: Flooring: Tile
- Level: Lower
- Dimensions: 13.9000 x 13.9000
Bedroom
- Description: Flooring: Plank,Simulated Wood
- Level: Upper
- Dimensions: 18.2000 x 13.9000
Bedroom
- Description: Flooring: Plank,Simulated Wood
- Level: Upper
- Dimensions: 21.0000 x 14.0000
Primary bathroom
- Description: Flooring: Marble
- Level: Lower
- Dimensions: 17.6000 x 17.1000
Breakfast room nook
- Description: Flooring: Wood
- Level: Lower
- Dimensions: 14.0000 x 7.0000
Den
- Description: Flooring: Wood
- Level: Lower
- Dimensions: 19.3000 x 21.1000
Dining room
- Description: Flooring: Brick
- Level: Lower
- Dimensions: 20.9000 x 13.5000
Kitchen
- Description: Flooring: Wood
- Level: Lower
- Dimensions: 18.5000 x 13.5000
Laundry
- Description: Flooring: Wood
- Level: Lower
- Dimensions: 13.3000 x 5.9000
Living room
- Description: Flooring: Wood
- Level: Lower
- Dimensions: 18.6000 x 11.9000
Heating
- Central
Cooling
- Central Air, 3+ Units
Appliances
- Included: Cooktop, Double Oven, Dishwasher, Microwave, Refrigerator
- Laundry: Washer Hookup, Dryer Hookup
Features
- Attic, Ceiling Fan(s), Carbon Monoxide Detector, Granite Counters, Pantry, Stainless Steel Appliances
- Has fireplace: Yes
- Fireplace features: Wood Burning
Interior area
- Total structure area: 5,042
- Total interior livable area: 4,296 sqft
Property
Parking
- Parking features: Carport, Off Street, Three or more Spaces, Boat, Driveway, RV Access/Parking
- Has carport: Yes
Features
- Levels: One and One Half
- Patio & porch: Brick, Oversized
- Exterior features: Fence, Permeable Paving
- Pool features: Community
Lot
- Size: 0.39 Acres
- Dimensions: 100 x 150
- Features: City Lot, Rectangular Lot
Details
- Additional structures: Shed(s)
- Parcel number: 2863405
- Special conditions: Relocation
Construction
Type & style
- Home type: SingleFamily
- Architectural style: Traditional
- Property subtype: Single Family Residence
Materials
- Brick
- Foundation: Slab
- Roof: Shingle
Condition
- Very Good Condition,Resale
- New construction: No
- Year built: 1972
Utilities & green energy
- Sewer: Public Sewer
- Water: Public
Community & neighborhood
Community
- Community features: Pool
Location
- Region: Hammond
- Subdivision: Villa West Sub
HOA & financial
HOA
- HOA fee: $350 annually
Price history
| Date | Event | Price |
|---|---|---|
| 4/25/2024 | Sold | -- |
Source: | ||
| 3/14/2024 | Contingent | $415,000$97/sqft |
Source: | ||
| 2/14/2024 | Price change | $415,000-2.4%$97/sqft |
Source: | ||
| 12/18/2023 | Listed for sale | $425,000+93.2%$99/sqft |
Source: | ||
| 5/10/2019 | Sold | -- |
Source: | ||
Public tax history
| Year | Property taxes | Tax assessment |
|---|---|---|
| 2024 | $2,289 +34.8% | $35,147 +26.4% |
| 2023 | $1,698 | $27,810 |
| 2022 | $1,698 +0% | $27,810 |
Find assessor info on the county website
Neighborhood: 70403
Nearby schools
GreatSchools rating
- 4/10Hammond Westside Elementary Montessori SchoolGrades: PK-8Distance: 0.8 mi
- 4/10Hammond High Magnet SchoolGrades: 9-12Distance: 6.7 mi
Sell for more on Zillow
Get a Zillow Showcase℠ listing at no additional cost and you could sell for .
$417,000
2% more+$8,340
With Zillow Showcase(estimated)$425,340

