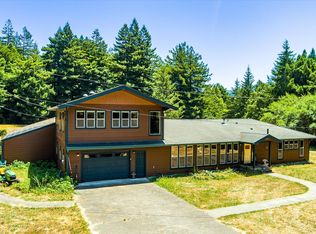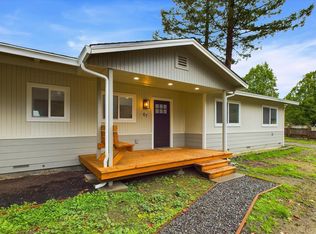Sweet little 1,344 sq ft 3 bed 2 bath home nestled behind a new privacy fence on nearly half an acre in sunny Carlotta. Plenty of room to grow a garden, raise 4-H animals and entertain in the yard. Raised garden bed area. Pens set up and ready to raise animals or serve as a dog kennel. Laminate floors throughout. Small laundry room between kitchen and garage with additional refrigerator. Outside storage shed. Great starter home with options to update and personalize.
This property is off market, which means it's not currently listed for sale or rent on Zillow. This may be different from what's available on other websites or public sources.


