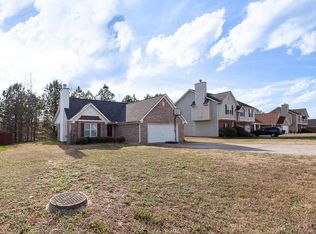Closed
$210,000
602 Riverside Dr NW, Calhoun, GA 30701
3beds
2,140sqft
Single Family Residence, Residential
Built in 2004
9,583.2 Square Feet Lot
$273,100 Zestimate®
$98/sqft
$1,756 Estimated rent
Home value
$273,100
$259,000 - $289,000
$1,756/mo
Zestimate® history
Loading...
Owner options
Explore your selling options
What's special
Welcome to Riverside Subdivision! Sought out subdivision inside the city limits. This 3 bedroom 2 bathroom house has so much to offer. Upstairs you will find 3 bedrooms and 2 full bathrooms, eat-in kitchen, the living room with cathedral ceilings, the fireplace has custom bookcases on either side. Downstairs you will find the spacious 2 car garage, the laundry room, and a unfinished possible 4th bedroom & 3 bathroom - power, insulation and plumbing are already in place. The exterior has been freshly painted to the include all soffit and fascia also. Private fenced backyard. New covered back deck. Swim & Tennis Community. The list goes on. Don't delay schedule your showing today.
Zillow last checked: 8 hours ago
Listing updated: January 02, 2024 at 11:00pm
Listing Provided by:
Mayra Montero,
Peach Realty, Inc.
Bought with:
Justin Childress, 274973
Keller Williams Realty Signature Partners
Source: FMLS GA,MLS#: 7286065
Facts & features
Interior
Bedrooms & bathrooms
- Bedrooms: 3
- Bathrooms: 2
- Full bathrooms: 2
- Main level bathrooms: 2
- Main level bedrooms: 3
Primary bedroom
- Features: Master on Main, Oversized Master
- Level: Master on Main, Oversized Master
Bedroom
- Features: Master on Main, Oversized Master
Primary bathroom
- Features: Separate Tub/Shower
Dining room
- Features: None
Kitchen
- Features: Cabinets Stain, Eat-in Kitchen, Other Surface Counters
Heating
- Electric, Forced Air
Cooling
- Central Air, Electric
Appliances
- Included: Dishwasher, Microwave, Range Hood
- Laundry: Laundry Room, Lower Level
Features
- Bookcases, Cathedral Ceiling(s), Entrance Foyer 2 Story
- Flooring: Carpet, Vinyl
- Windows: Double Pane Windows
- Basement: Daylight,Partial,Unfinished
- Number of fireplaces: 1
- Fireplace features: Living Room
- Common walls with other units/homes: No Common Walls
Interior area
- Total structure area: 2,140
- Total interior livable area: 2,140 sqft
Property
Parking
- Total spaces: 4
- Parking features: Drive Under Main Level, Driveway, Garage, Garage Door Opener, Garage Faces Front, Level Driveway
- Attached garage spaces: 2
- Has uncovered spaces: Yes
Accessibility
- Accessibility features: None
Features
- Levels: Multi/Split
- Patio & porch: Covered, Rear Porch
- Exterior features: Private Yard, Rain Gutters
- Pool features: None
- Spa features: None
- Fencing: Back Yard,Wood
- Has view: Yes
- View description: Other
- Waterfront features: None
- Body of water: None
Lot
- Size: 9,583 sqft
- Features: Back Yard, Level
Details
- Additional structures: None
- Parcel number: C43A 146
- Other equipment: None
- Horse amenities: None
Construction
Type & style
- Home type: SingleFamily
- Architectural style: Other,Traditional
- Property subtype: Single Family Residence, Residential
Materials
- HardiPlank Type
- Foundation: Slab
- Roof: Shingle
Condition
- Resale
- New construction: No
- Year built: 2004
Utilities & green energy
- Electric: 220 Volts
- Sewer: Public Sewer
- Water: Public
- Utilities for property: Cable Available, Electricity Available, Sewer Available, Water Available
Green energy
- Energy efficient items: Appliances
- Energy generation: None
Community & neighborhood
Security
- Security features: Security Service
Community
- Community features: Pool, Tennis Court(s)
Location
- Region: Calhoun
- Subdivision: Riverside
HOA & financial
HOA
- Has HOA: Yes
- HOA fee: $450 annually
Other
Other facts
- Road surface type: Asphalt
Price history
| Date | Event | Price |
|---|---|---|
| 12/15/2023 | Sold | $210,000-21.9%$98/sqft |
Source: | ||
| 10/16/2023 | Pending sale | $269,000$126/sqft |
Source: | ||
| 10/6/2023 | Listed for sale | $269,000+28.1%$126/sqft |
Source: | ||
| 8/18/2023 | Sold | $210,000-12.5%$98/sqft |
Source: Public Record | ||
| 7/12/2023 | Price change | $239,995-2%$112/sqft |
Source: | ||
Public tax history
| Year | Property taxes | Tax assessment |
|---|---|---|
| 2024 | $2,303 -9.5% | $94,360 +4.3% |
| 2023 | $2,544 +3% | $90,480 +7.4% |
| 2022 | $2,470 +25.7% | $84,280 +27.7% |
Find assessor info on the county website
Neighborhood: 30701
Nearby schools
GreatSchools rating
- 6/10Calhoun Elementary SchoolGrades: 4-6Distance: 2.7 mi
- 5/10Calhoun Middle SchoolGrades: 7-8Distance: 1.9 mi
- 8/10Calhoun High SchoolGrades: 9-12Distance: 1.8 mi
Schools provided by the listing agent
- Elementary: Calhoun
- Middle: Calhoun
- High: Calhoun
Source: FMLS GA. This data may not be complete. We recommend contacting the local school district to confirm school assignments for this home.

Get pre-qualified for a loan
At Zillow Home Loans, we can pre-qualify you in as little as 5 minutes with no impact to your credit score.An equal housing lender. NMLS #10287.
Sell for more on Zillow
Get a free Zillow Showcase℠ listing and you could sell for .
$273,100
2% more+ $5,462
With Zillow Showcase(estimated)
$278,562