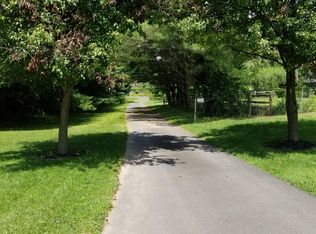Sold for $541,000
$541,000
602 Rising Sun Ave, Holland, PA 18966
3beds
1,690sqft
Single Family Residence
Built in 1959
0.49 Acres Lot
$559,000 Zestimate®
$320/sqft
$3,336 Estimated rent
Home value
$559,000
$520,000 - $604,000
$3,336/mo
Zestimate® history
Loading...
Owner options
Explore your selling options
What's special
Located on a quiet, peaceful street, this charming 3-bedroom, 2.5-bathroom single-family split-level home in the sought-after Council Rock School District is a true gem. Impeccably maintained and move-in ready, it offers an inviting blend of comfort, style, and convenience. Step inside and be greeted by a modern kitchen that flows seamlessly into a spacious living and dining area—perfect for both everyday living and entertaining. The cozy family room invites relaxation, while the versatile bonus room offers the perfect space for a home office or additional living area, providing flexibility to suit your lifestyle. One of the home’s standout features is the expansive sunroom, bathed in natural light and offering picturesque views of the beautifully landscaped backyard—an ideal setting for quiet relaxation or outdoor gatherings. Upstairs, the well-appointed bedrooms provide plenty of space and comfort, including a primary suite with its own private bathroom, creating a peaceful retreat at the end of the day. With a two-car garage and plenty of storage, this home has all the space you need. Situated just minutes from local shopping, dining, and the scenic Churchville Nature Preserve, this home offers the perfect blend of tranquility and convenience. Enjoy peaceful surroundings while being just a short drive from major highways, including I-95 and the Pennsylvania Turnpike, making commutes to Philadelphia, New Jersey, and surrounding areas quick and easy. This prime location ensures you’re never far from where you need to be, while still enjoying a serene, suburban lifestyle. Don't miss this opportunity to own a beautifully cared-for home in a prime location!
Zillow last checked: 8 hours ago
Listing updated: November 25, 2024 at 11:39am
Listed by:
Stacey Morrison 484-354-8458,
Keller Williams Real Estate -Exton
Bought with:
Maia Mumladze, 1648477
Long & Foster Real Estate, Inc.
Source: Bright MLS,MLS#: PABU2081006
Facts & features
Interior
Bedrooms & bathrooms
- Bedrooms: 3
- Bathrooms: 3
- Full bathrooms: 2
- 1/2 bathrooms: 1
- Main level bathrooms: 2
- Main level bedrooms: 3
Basement
- Area: 0
Heating
- Forced Air, Oil
Cooling
- Central Air, Electric
Appliances
- Included: Water Heater
- Laundry: Main Level
Features
- Has basement: No
- Number of fireplaces: 1
- Fireplace features: Wood Burning
Interior area
- Total structure area: 1,690
- Total interior livable area: 1,690 sqft
- Finished area above ground: 1,690
- Finished area below ground: 0
Property
Parking
- Total spaces: 2
- Parking features: Garage Faces Front, Attached
- Attached garage spaces: 2
Accessibility
- Accessibility features: None
Features
- Levels: Multi/Split,Two
- Stories: 2
- Pool features: None
Lot
- Size: 0.49 Acres
- Dimensions: 103.00 x 208.00
Details
- Additional structures: Above Grade, Below Grade
- Parcel number: 31028055
- Zoning: R2
- Special conditions: Standard
Construction
Type & style
- Home type: SingleFamily
- Property subtype: Single Family Residence
Materials
- Frame
- Foundation: Crawl Space
Condition
- New construction: No
- Year built: 1959
Utilities & green energy
- Sewer: Public Sewer
- Water: Private
Community & neighborhood
Location
- Region: Holland
- Subdivision: Holland Manor
- Municipality: NORTHAMPTON TWP
Other
Other facts
- Listing agreement: Exclusive Right To Sell
- Ownership: Fee Simple
Price history
| Date | Event | Price |
|---|---|---|
| 11/22/2024 | Sold | $541,000+1.1%$320/sqft |
Source: | ||
| 11/15/2024 | Pending sale | $535,000$317/sqft |
Source: | ||
| 10/21/2024 | Contingent | $535,000$317/sqft |
Source: | ||
| 10/16/2024 | Listed for sale | $535,000$317/sqft |
Source: | ||
Public tax history
| Year | Property taxes | Tax assessment |
|---|---|---|
| 2025 | $6,182 +2.3% | $30,800 |
| 2024 | $6,044 +8.1% | $30,800 |
| 2023 | $5,591 +0.9% | $30,800 |
Find assessor info on the county website
Neighborhood: 18966
Nearby schools
GreatSchools rating
- 8/10Holland El SchoolGrades: K-6Distance: 0.2 mi
- NAHolland Middle SchoolGrades: 7-8Distance: 1 mi
- 9/10Council Rock High School SouthGrades: 9-12Distance: 1.9 mi
Schools provided by the listing agent
- District: Council Rock
Source: Bright MLS. This data may not be complete. We recommend contacting the local school district to confirm school assignments for this home.
Get a cash offer in 3 minutes
Find out how much your home could sell for in as little as 3 minutes with a no-obligation cash offer.
Estimated market value
$559,000
