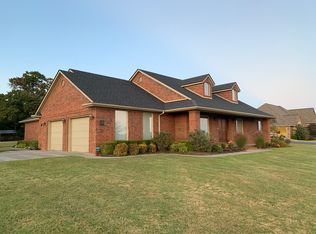Sold for $489,900 on 05/16/23
$489,900
602 Pinnacle View Rd, Charleston, AR 72933
3beds
3,384sqft
Single Family Residence
Built in 2007
1.7 Acres Lot
$520,100 Zestimate®
$145/sqft
$2,688 Estimated rent
Home value
$520,100
$494,000 - $546,000
$2,688/mo
Zestimate® history
Loading...
Owner options
Explore your selling options
What's special
HUGE price improvement!!! Looking for small town peace and quiet? Award winning school district? Quality construction on a large lot? This is the one!! Immaculate home on 1.7 ac. close to Charleston Lake in Pinnacle View sub. Custom cabinetry throughout with great extras like solid pine interior doors, 2x6 walls that offer increased energy efficiency and an updated A/C for additional energy efficient. Oversized 3 car attached garage plus a 35x50 insulated shop AND a 35x50 covered storage area {tractor, boat, RV} Home office or flex room, a bonus room upstairs and sunroom. 3 main level bedrooms all with spacious closets and open concept main areas that all for comfortable gatherings. Prep/serving island & a breakfast bar, double oven, large pantry and extra closets offer even more storage. Wrap around covered patio & a large southern facing front porch for rocking. Enjoy the seasons from your porch while being just minutes from everything you need. Truly a unique home you'll need to see to appreciate.
Zillow last checked: 8 hours ago
Listing updated: May 17, 2023 at 08:20am
Listed by:
Ibison Realtors & Co. 479-926-6363,
Keller Williams Platinum Realty
Bought with:
Brian Means, SA00084423
Linsey & Co. Realtors
Source: Western River Valley BOR,MLS#: 1059815Originating MLS: Fort Smith Board of Realtors
Facts & features
Interior
Bedrooms & bathrooms
- Bedrooms: 3
- Bathrooms: 4
- Full bathrooms: 2
- 1/2 bathrooms: 2
Primary bedroom
- Description: Master Bedroom
- Level: Main
Bedroom
- Description: Bed Room
- Level: Main
Bedroom
- Description: Bed Room
- Level: Main
Bathroom
- Description: Full Bath
- Level: Main
Bathroom
- Description: Full Bath
- Level: Main
Bonus room
- Description: Bonus
- Level: Second
Dining room
- Description: Dining
- Level: Main
Kitchen
- Description: Kitchen
- Level: Main
Library
- Description: Library / Study
- Level: Main
Living room
- Description: Living Room
- Level: Main
Sunroom
- Description: Sun R00M
- Level: Main
Utility room
- Description: Utility
- Level: Main
Heating
- Central, Other
Cooling
- Central Air, Other
Appliances
- Included: Double Oven, Dishwasher, Disposal, Gas Water Heater, Microwave Hood Fan, Microwave, Range, Water Heater
- Laundry: Electric Dryer Hookup, Washer Hookup, Dryer Hookup
Features
- Attic, Built-in Features, Ceiling Fan(s), Cathedral Ceiling(s), Eat-in Kitchen, Pantry, Split Bedrooms, Storage, Walk-In Closet(s), Sun Room
- Flooring: Ceramic Tile, Laminate
- Windows: Double Pane Windows, Vinyl, Blinds
- Number of fireplaces: 1
- Fireplace features: Living Room
Interior area
- Total interior livable area: 3,384 sqft
Property
Parking
- Total spaces: 6
- Parking features: Garage, Garage Door Opener, RV Access/Parking
- Has garage: Yes
- Covered spaces: 6
Features
- Levels: Two
- Stories: 2
- Patio & porch: Patio, Porch
- Exterior features: Concrete Driveway, Gravel Driveway
- Pool features: None
- Fencing: None
- Has view: Yes
Lot
- Size: 1.70 Acres
- Dimensions: 236 x 314
- Features: City Lot, Landscaped, Level, Subdivision, Views
Details
- Additional structures: Workshop
- Parcel number: 00801270000
- Special conditions: None
Construction
Type & style
- Home type: SingleFamily
- Property subtype: Single Family Residence
Materials
- Brick, Vinyl Siding
- Foundation: Slab
- Roof: Architectural,Shingle
Condition
- Year built: 2007
Utilities & green energy
- Sewer: Septic Tank
- Utilities for property: Cable Available, Electricity Available, Natural Gas Available, Septic Available
Community & neighborhood
Security
- Security features: Smoke Detector(s)
Location
- Region: Charleston
- Subdivision: Pinnacle View Ph I
Other
Other facts
- Road surface type: Paved
Price history
| Date | Event | Price |
|---|---|---|
| 5/16/2023 | Sold | $489,900-2%$145/sqft |
Source: Western River Valley BOR #1059815 Report a problem | ||
| 4/17/2023 | Pending sale | $499,900$148/sqft |
Source: Western River Valley BOR #1059815 Report a problem | ||
| 4/12/2023 | Price change | $499,900-5.5%$148/sqft |
Source: Western River Valley BOR #1059815 Report a problem | ||
| 3/8/2023 | Price change | $529,000-7.8%$156/sqft |
Source: Western River Valley BOR #1059815 Report a problem | ||
| 10/27/2022 | Price change | $574,000-4.2%$170/sqft |
Source: Western River Valley BOR #1059815 Report a problem | ||
Public tax history
| Year | Property taxes | Tax assessment |
|---|---|---|
| 2024 | $2,762 -2.6% | $62,964 |
| 2023 | $2,837 -1.7% | $62,964 |
| 2022 | $2,887 +4% | $62,964 +4.8% |
Find assessor info on the county website
Neighborhood: 72933
Nearby schools
GreatSchools rating
- 6/10Charleston Elementary SchoolGrades: PK-6Distance: 0.6 mi
- 6/10Charleston High SchoolGrades: 7-12Distance: 0.5 mi
Schools provided by the listing agent
- Elementary: Charleston
- Middle: Charleston
- High: Charleston
- District: Charleston
Source: Western River Valley BOR. This data may not be complete. We recommend contacting the local school district to confirm school assignments for this home.

Get pre-qualified for a loan
At Zillow Home Loans, we can pre-qualify you in as little as 5 minutes with no impact to your credit score.An equal housing lender. NMLS #10287.
