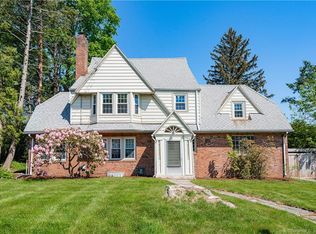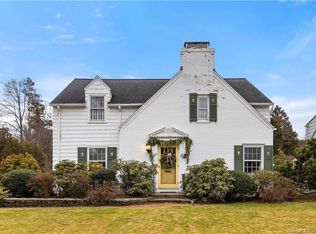Sold for $625,000
$625,000
602 Park Road, West Hartford, CT 06107
4beds
2,970sqft
Single Family Residence
Built in 1931
10,018.8 Square Feet Lot
$762,900 Zestimate®
$210/sqft
$5,253 Estimated rent
Home value
$762,900
$687,000 - $847,000
$5,253/mo
Zestimate® history
Loading...
Owner options
Explore your selling options
What's special
West Hartford, CT offers the perfect blend of lively cultural charm and suburban ease, with top-rated schools, a thriving downtown of eclectic shops and vibrant restaurants, and scenic parks just minutes away from the Capital city. It's the kind of place where community spirit meets convenience, making it an ideal home for anyone craving both connection and comfort. You will never have to fight for parking to go to the Memorial Day Parade, Celebrate West Hartford Fair, or the farmers market. It's a dream to live just a few minutes' walk from Blue Back Square and West Hartford Center! This stately 1930s brick colonial offers over 3,000 square feet of beautifully finished space for both work and play. With 4 spacious bedrooms, 2.5 bathrooms-including a private en suite in the primary-and 4+ flexible bonus rooms for offices, guest, or rec space, this home is far from your typical colonial. The mechanicals and roof are newer, offering peace of mind without losing character. After 30 years of love and care from the current owners, it's time for a new chapter. Your future memories could begin right here.
Zillow last checked: 8 hours ago
Listing updated: August 16, 2025 at 09:08pm
Listed by:
Rosemary Lovelace 860-559-2623,
KW Legacy Partners 860-313-0700
Bought with:
Kristin Callahan, RES.0809324
eXp Realty
Source: Smart MLS,MLS#: 24109282
Facts & features
Interior
Bedrooms & bathrooms
- Bedrooms: 4
- Bathrooms: 3
- Full bathrooms: 2
- 1/2 bathrooms: 1
Primary bedroom
- Features: Bedroom Suite, Full Bath, Hardwood Floor
- Level: Upper
Bedroom
- Features: Hardwood Floor
- Level: Upper
Bedroom
- Features: Hardwood Floor
- Level: Upper
Bedroom
- Features: Hardwood Floor
- Level: Upper
Bathroom
- Level: Main
Bathroom
- Features: Tub w/Shower
- Level: Upper
Dining room
- Features: Built-in Features, French Doors, Hardwood Floor
- Level: Main
Kitchen
- Features: Remodeled, Balcony/Deck, Breakfast Nook, Corian Counters, French Doors, Hardwood Floor
- Level: Main
Living room
- Features: Fireplace, French Doors, Hardwood Floor
- Level: Main
Office
- Level: Third,Other
Office
- Level: Lower
Rec play room
- Level: Third,Other
Study
- Features: Hardwood Floor
- Level: Main
Heating
- Hot Water, Natural Gas
Cooling
- Window Unit(s)
Appliances
- Included: Cooktop, Oven/Range, Refrigerator, Dishwasher, Washer, Dryer, Water Heater
- Laundry: Lower Level
Features
- Doors: Storm Door(s), French Doors
- Basement: Full,Garage Access,Partially Finished
- Attic: Finished,Walk-up
- Number of fireplaces: 1
Interior area
- Total structure area: 2,970
- Total interior livable area: 2,970 sqft
- Finished area above ground: 2,970
Property
Parking
- Total spaces: 4
- Parking features: Attached, Driveway, Garage Door Opener, Asphalt
- Attached garage spaces: 2
- Has uncovered spaces: Yes
Features
- Patio & porch: Deck
- Exterior features: Awning(s), Garden
Lot
- Size: 10,018 sqft
- Features: Level, Sloped, Landscaped
Details
- Parcel number: 1904778
- Zoning: R-10
- Other equipment: Generator Ready
Construction
Type & style
- Home type: SingleFamily
- Architectural style: Colonial
- Property subtype: Single Family Residence
Materials
- Brick
- Foundation: Concrete Perimeter
- Roof: Asphalt
Condition
- New construction: No
- Year built: 1931
Utilities & green energy
- Sewer: Public Sewer
- Water: Public
Green energy
- Energy efficient items: Doors
Community & neighborhood
Security
- Security features: Security System
Community
- Community features: Golf, Health Club, Library, Park, Private School(s), Public Rec Facilities, Shopping/Mall, Near Public Transport
Location
- Region: West Hartford
Price history
| Date | Event | Price |
|---|---|---|
| 8/14/2025 | Sold | $625,000-3.8%$210/sqft |
Source: | ||
| 7/16/2025 | Pending sale | $650,000$219/sqft |
Source: | ||
| 7/10/2025 | Listed for sale | $650,000+303.7%$219/sqft |
Source: | ||
| 7/31/1995 | Sold | $161,000$54/sqft |
Source: Public Record Report a problem | ||
Public tax history
| Year | Property taxes | Tax assessment |
|---|---|---|
| 2025 | $11,978 +5.7% | $267,490 |
| 2024 | $11,328 +3.5% | $267,490 |
| 2023 | $10,946 +0.6% | $267,490 |
Find assessor info on the county website
Neighborhood: 06107
Nearby schools
GreatSchools rating
- 8/10Webster Hill SchoolGrades: PK-5Distance: 0.7 mi
- 6/10Sedgwick Middle SchoolGrades: 6-8Distance: 0.7 mi
- 9/10Conard High SchoolGrades: 9-12Distance: 1.3 mi
Schools provided by the listing agent
- Elementary: Webster Hill
- High: Conard
Source: Smart MLS. This data may not be complete. We recommend contacting the local school district to confirm school assignments for this home.
Get pre-qualified for a loan
At Zillow Home Loans, we can pre-qualify you in as little as 5 minutes with no impact to your credit score.An equal housing lender. NMLS #10287.
Sell for more on Zillow
Get a Zillow Showcase℠ listing at no additional cost and you could sell for .
$762,900
2% more+$15,258
With Zillow Showcase(estimated)$778,158

