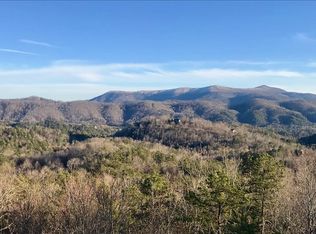Located Behind Private Gates of Blue Ridge Heights, Only 5 Minutes to Downtown Blue Ridge is an Amazing 5-Bedroom, 4-Full Bath Canadian Log Home Built with Exceptional Attention to Detail. Enter the Foyer & Feast Your Eyes on Year-Round Mountain Views through a Wall of Windows. Main Level is Open and Airy with an Impressive Fireplace, Open Log Staircase and Huge Log Timbers. Enviable Kitchen Complete with Viking Appliances and Solid Stone Counters, adjoining 3-Season Outdoor Screened Dining Room, Luxurious Master Suite Boosts Private Deck with Breathtaking Mountain Views, Upstairs Features 2 Guest Suites with Private Baths. Terrace Level Entertainment Area with Rocked Fireplace and Expansive Back Decks for Outdoor Entertaining, Additional Bedroom and Full Bath. Relish Life in the Mountains Surrounded by Nature and Mature Landscaping!
This property is off market, which means it's not currently listed for sale or rent on Zillow. This may be different from what's available on other websites or public sources.
