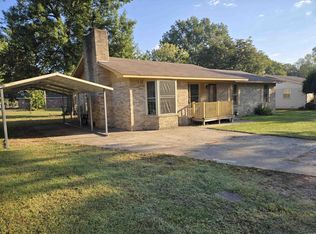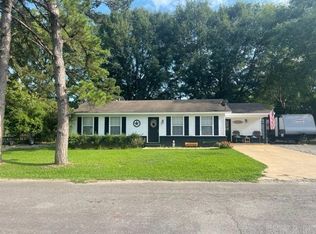Closed
$246,000
602 Oregon St, Beebe, AR 72012
4beds
2,257sqft
Single Family Residence
Built in 1971
0.32 Acres Lot
$246,500 Zestimate®
$109/sqft
$1,626 Estimated rent
Home value
$246,500
$202,000 - $298,000
$1,626/mo
Zestimate® history
Loading...
Owner options
Explore your selling options
What's special
Welcome home to this 4BR, 2BA charmer on a corner lot. If you're looking for something that feels like new, this could be the one as it offers lots of updates: paint and flooring throughout, new windows, plantation shutters, light fixtures, and concrete driveway to name a few. The spacious great room offers a wood burning fireplace with gas logs for those cozy nights. There is also a flex room that could be used as an office or playroom. The possibilities are endless. When heading out back there is a great 12x16 storage shed, with new siding in 2021. Refrigerator conveys, HVAC new 2022, Water Heater new 2020. This house has so much potential and with all the new, it's just waiting for someone to come make it their home. Don't miss out on this wonderful gem. Schedule your showing today.
Zillow last checked: 8 hours ago
Listing updated: July 01, 2025 at 12:09pm
Listed by:
Stephanie Lovelady 501-472-9016,
CBRPM Conway
Bought with:
Leilani Fieber, AR
RE/MAX Encore
Source: CARMLS,MLS#: 25007685
Facts & features
Interior
Bedrooms & bathrooms
- Bedrooms: 4
- Bathrooms: 2
- Full bathrooms: 2
Dining room
- Features: Kitchen/Dining Combo
Heating
- Electric
Cooling
- Electric
Appliances
- Included: Free-Standing Range, Microwave, Electric Range, Dishwasher, Disposal, Refrigerator, Electric Water Heater
- Laundry: Washer Hookup, Electric Dryer Hookup, Laundry Room
Features
- Walk-In Closet(s), Ceiling Fan(s), Walk-in Shower, Kit Counter-Formica, Sheet Rock, Paneling, Primary Bedroom/Main Lv, 2 Bedrooms Same Level
- Flooring: Carpet, Wood, Tile, Luxury Vinyl
- Windows: Insulated Windows, Low Emissivity Windows
- Has fireplace: Yes
- Fireplace features: Woodburning-Site-Built, Gas Logs Present
Interior area
- Total structure area: 2,257
- Total interior livable area: 2,257 sqft
Property
Parking
- Total spaces: 3
- Parking features: Parking Pad, Three Car
Features
- Levels: One
- Stories: 1
- Patio & porch: Porch
- Exterior features: Storage, Rain Gutters
Lot
- Size: 0.32 Acres
- Features: Level
Details
- Parcel number: 00400694000
Construction
Type & style
- Home type: SingleFamily
- Architectural style: Traditional
- Property subtype: Single Family Residence
Materials
- Brick
- Foundation: Crawl Space
- Roof: Shingle
Condition
- New construction: No
- Year built: 1971
Utilities & green energy
- Electric: Elec-Municipal (+Entergy)
- Sewer: Public Sewer
- Water: Public
Community & neighborhood
Security
- Security features: Smoke Detector(s)
Location
- Region: Beebe
- Subdivision: MCCULLOCH ADD
HOA & financial
HOA
- Has HOA: No
Other
Other facts
- Listing terms: VA Loan,FHA,Conventional,Cash
- Road surface type: Paved
Price history
| Date | Event | Price |
|---|---|---|
| 6/30/2025 | Sold | $246,000-1.6%$109/sqft |
Source: | ||
| 5/27/2025 | Contingent | $249,900$111/sqft |
Source: | ||
| 4/28/2025 | Price change | $249,900-3.8%$111/sqft |
Source: | ||
| 3/14/2025 | Price change | $259,900-3.7%$115/sqft |
Source: | ||
| 2/28/2025 | Listed for sale | $269,900$120/sqft |
Source: | ||
Public tax history
| Year | Property taxes | Tax assessment |
|---|---|---|
| 2024 | $141 -34.7% | $15,090 |
| 2023 | $216 -18.8% | $15,090 |
| 2022 | $266 | $15,090 |
Find assessor info on the county website
Neighborhood: 72012
Nearby schools
GreatSchools rating
- NABeebe Early ChildhoodGrades: K-1Distance: 0.9 mi
- 8/10Beebe Junior High SchoolGrades: 7-8Distance: 0.9 mi
- 6/10Beebe High SchoolGrades: 9-12Distance: 0.9 mi
Get pre-qualified for a loan
At Zillow Home Loans, we can pre-qualify you in as little as 5 minutes with no impact to your credit score.An equal housing lender. NMLS #10287.

