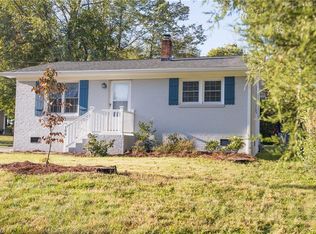Sold for $225,000
$225,000
602 Old Winston Rd, High Point, NC 27265
3beds
1,597sqft
Stick/Site Built, Residential, Single Family Residence
Built in 1936
0.37 Acres Lot
$252,000 Zestimate®
$--/sqft
$1,658 Estimated rent
Home value
$252,000
$239,000 - $265,000
$1,658/mo
Zestimate® history
Loading...
Owner options
Explore your selling options
What's special
Charming, brick craftsman with a wide porch and charming porte chochere. All the great characteristics of an older home including hardwood floors and beautiful fireplaces, but with a totally updated kitchen and 2 full bathrooms. The REAL SURPRISE to this home is the bonus house in the back! A brick, unattached second living space with 2 bedrooms, 1 bath and living area. Perfect for multi-generational living or an income producing property. And if that is not enough, there is a huge secondary finished area in the attic, perfect for a play area or storage space. New HVAC system in main house and secondary living space installed in 2020 & 2021, roofs replaced 2019, new sewer line 2022, gutters in 2022. This home is move in ready!
Zillow last checked: 8 hours ago
Listing updated: April 11, 2024 at 08:49am
Listed by:
Mary Powell DeLille 336-471-5108,
DeLille HOME
Bought with:
Laura M. Russell, 261069
Keller Williams One
Source: Triad MLS,MLS#: 1105944 Originating MLS: High Point
Originating MLS: High Point
Facts & features
Interior
Bedrooms & bathrooms
- Bedrooms: 3
- Bathrooms: 2
- Full bathrooms: 2
- Main level bathrooms: 2
Primary bedroom
- Level: Main
- Dimensions: 13.25 x 11.58
Bedroom 2
- Level: Main
- Dimensions: 11.5 x 9.42
Bedroom 3
- Level: Main
- Dimensions: 13.75 x 11.75
Breakfast
- Level: Main
- Dimensions: 13.25 x 9.75
Dining room
- Level: Main
- Dimensions: 13.58 x 11.58
Kitchen
- Level: Main
- Dimensions: 13.25 x 10.42
Living room
- Level: Main
- Dimensions: 17.42 x 15.58
Heating
- Forced Air, Natural Gas
Cooling
- Central Air
Appliances
- Included: Microwave, Dishwasher, Disposal, Free-Standing Range, Gas Water Heater
- Laundry: Dryer Connection, Main Level, Washer Hookup
Features
- Ceiling Fan(s), Separate Shower
- Flooring: Tile, Wood
- Basement: Unfinished, Basement, Crawl Space
- Attic: Pull Down Stairs
- Number of fireplaces: 2
- Fireplace features: Living Room
Interior area
- Total structure area: 1,597
- Total interior livable area: 1,597 sqft
- Finished area above ground: 1,597
Property
Parking
- Total spaces: 1
- Parking features: Carport, Driveway, Attached Carport
- Attached garage spaces: 1
- Has carport: Yes
- Has uncovered spaces: Yes
Features
- Levels: One
- Stories: 1
- Patio & porch: Porch
- Pool features: None
Lot
- Size: 0.37 Acres
- Dimensions: 72 x 208 x 71 x 223
Details
- Parcel number: 0194909
- Zoning: RS-7
- Special conditions: Owner Sale
- Other equipment: Sump Pump
Construction
Type & style
- Home type: SingleFamily
- Property subtype: Stick/Site Built, Residential, Single Family Residence
Materials
- Brick, Vinyl Siding
Condition
- Year built: 1936
Utilities & green energy
- Sewer: Public Sewer
- Water: Public
Community & neighborhood
Location
- Region: High Point
Other
Other facts
- Listing agreement: Exclusive Right To Sell
- Listing terms: Cash,Conventional,FHA,VA Loan
Price history
| Date | Event | Price |
|---|---|---|
| 6/2/2023 | Sold | $225,000+4.7% |
Source: | ||
| 5/21/2023 | Pending sale | $215,000 |
Source: | ||
| 5/19/2023 | Listed for sale | $215,000+13.2% |
Source: | ||
| 4/8/2022 | Sold | $190,000-9.5% |
Source: | ||
| 3/1/2022 | Pending sale | $210,000 |
Source: | ||
Public tax history
| Year | Property taxes | Tax assessment |
|---|---|---|
| 2025 | $2,653 | $192,500 |
| 2024 | $2,653 +60.9% | $192,500 |
| 2023 | $1,649 | $192,500 +57.4% |
Find assessor info on the county website
Neighborhood: 27265
Nearby schools
GreatSchools rating
- 4/10Oak View Elementary SchoolGrades: PK-5Distance: 0.7 mi
- 4/10Laurin Welborn MiddleGrades: 6-8Distance: 2.1 mi
- 6/10T Wingate Andrews High SchoolGrades: 9-12Distance: 2 mi
Get a cash offer in 3 minutes
Find out how much your home could sell for in as little as 3 minutes with a no-obligation cash offer.
Estimated market value$252,000
Get a cash offer in 3 minutes
Find out how much your home could sell for in as little as 3 minutes with a no-obligation cash offer.
Estimated market value
$252,000
