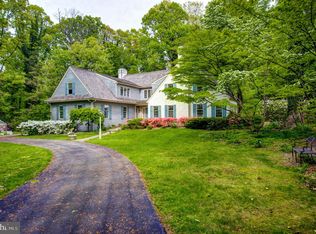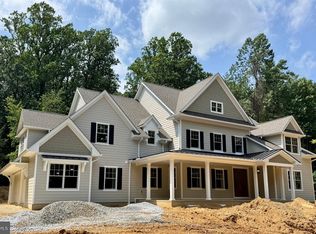Sold for $1,650,000
$1,650,000
602 Old Eagle School Rd, Wayne, PA 19087
10beds
8,974sqft
Single Family Residence
Built in 1929
6.3 Acres Lot
$1,722,800 Zestimate®
$184/sqft
$7,812 Estimated rent
Home value
$1,722,800
$1.60M - $1.84M
$7,812/mo
Zestimate® history
Loading...
Owner options
Explore your selling options
What's special
Wayne, 19087. Rare offering. A highset 6+acre 1920's estate compound with the ultimate luxury of total privacy. Georgian Colonial manor house and estate sanctuary has wild, forested woodlands, formal, sunken gardens, tennis court, and pool w pool house, none of which can be seen from the street. The long drive leads to a delightful, walled court yard with circular drive at front approach to the manor house, a grand Pennsylvania fieldstone colonial of approximately 9,000 square feet. The manor house has endless 1920's scale, elegance and amenities, including the barrel-vaulted transverse entrance hall, formal step-down reception rooms with soaring ceilings and fireplaces, quarter sawn hardwood floors, a graceful spiral stair rotunda, hand-paneled library, breakfast room and dressing room of tiger maple, a hidden cloak room and service bar for entertaining and spacious outdoor covered and open patio spaces, all with incredible views. This family compound includes a detached, four car heated garage with a chauffeur's two bedroom apartment above with full bath, laundry and kitchen. Swimming pool and poolhouse has dual changing rooms, bathrooms and a kitchenette.
Zillow last checked: 8 hours ago
Listing updated: October 11, 2024 at 08:45am
Listed by:
Bruce Kirkpatrick 610-574-4867,
BHHS Fox & Roach-Rosemont
Bought with:
Bruce Kirkpatrick, AB065029
BHHS Fox & Roach-Rosemont
Source: Bright MLS,MLS#: PACT2066188
Facts & features
Interior
Bedrooms & bathrooms
- Bedrooms: 10
- Bathrooms: 6
- Full bathrooms: 4
- 1/2 bathrooms: 2
- Main level bathrooms: 2
Basement
- Area: 0
Heating
- Forced Air, Natural Gas
Cooling
- None
Appliances
- Included: Gas Water Heater
- Laundry: Main Level
Features
- Basement: Partially Finished,Unfinished
- Number of fireplaces: 5
Interior area
- Total structure area: 8,974
- Total interior livable area: 8,974 sqft
- Finished area above ground: 8,974
- Finished area below ground: 0
Property
Parking
- Total spaces: 4
- Parking features: Garage Faces Side, Asphalt, Circular Driveway, Detached
- Garage spaces: 4
- Has uncovered spaces: Yes
Accessibility
- Accessibility features: None
Features
- Levels: Four
- Stories: 4
- Exterior features: Tennis Court(s)
- Has private pool: Yes
- Pool features: Private
- Has view: Yes
- View description: Trees/Woods
Lot
- Size: 6.30 Acres
- Features: Additional Lot(s)
Details
- Additional structures: Above Grade, Below Grade
- Additional parcels included: Main lot is 6.3 acres.
- Parcel number: 4306P0013.01
- Zoning: RES
- Special conditions: Standard
Construction
Type & style
- Home type: SingleFamily
- Architectural style: Traditional
- Property subtype: Single Family Residence
Materials
- Stone
- Foundation: Stone
- Roof: Asbestos Shingle
Condition
- Fixer
- New construction: No
- Year built: 1929
Utilities & green energy
- Sewer: Public Sewer, Applied for Permit, On Site Septic
- Water: Public
- Utilities for property: Sewer Available
Community & neighborhood
Location
- Region: Wayne
- Subdivision: None Available
- Municipality: TREDYFFRIN TWP
Other
Other facts
- Listing agreement: Exclusive Right To Sell
- Listing terms: Conventional
- Ownership: Fee Simple
Price history
| Date | Event | Price |
|---|---|---|
| 10/11/2024 | Sold | $1,650,000-5.7%$184/sqft |
Source: | ||
| 8/15/2024 | Contingent | $1,750,000$195/sqft |
Source: | ||
| 8/3/2024 | Price change | $1,750,000-41.7%$195/sqft |
Source: | ||
| 6/27/2024 | Price change | $3,000,000-14.2%$334/sqft |
Source: | ||
| 6/14/2024 | Price change | $3,495,000-7.9%$389/sqft |
Source: | ||
Public tax history
| Year | Property taxes | Tax assessment |
|---|---|---|
| 2025 | $37,176 +2.3% | $987,060 |
| 2024 | $36,326 +8.3% | $987,060 |
| 2023 | $33,552 +3.1% | $987,060 |
Find assessor info on the county website
Neighborhood: 19087
Nearby schools
GreatSchools rating
- 8/10New Eagle El SchoolGrades: K-4Distance: 0.6 mi
- 8/10Valley Forge Middle SchoolGrades: 5-8Distance: 2 mi
- 9/10Conestoga Senior High SchoolGrades: 9-12Distance: 2.7 mi
Schools provided by the listing agent
- District: Tredyffrin-easttown
Source: Bright MLS. This data may not be complete. We recommend contacting the local school district to confirm school assignments for this home.
Get a cash offer in 3 minutes
Find out how much your home could sell for in as little as 3 minutes with a no-obligation cash offer.
Estimated market value$1,722,800
Get a cash offer in 3 minutes
Find out how much your home could sell for in as little as 3 minutes with a no-obligation cash offer.
Estimated market value
$1,722,800

