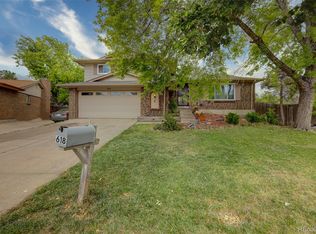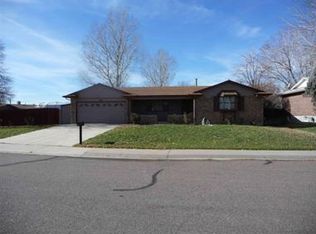This well cared-for and move-in ready, 3 bed/3 bath detached single family home, is located just northwest of Buckley and a short drive to Aurora Town Center. The open concept main floor and kitchen includes granite countertops, stainless steel appliances, plenty of counter space, a wood fireplace and tons of natural light. With two additional non-conforming bedrooms in the finished basement, a huge fenced backyard, solar panels and no HOA, this charming home is perfect for a large or growing family!
This property is off market, which means it's not currently listed for sale or rent on Zillow. This may be different from what's available on other websites or public sources.

