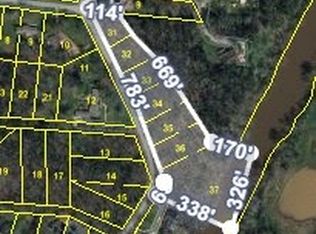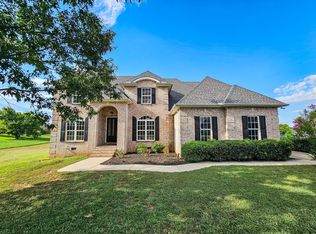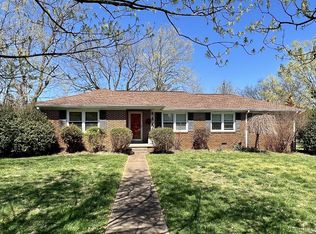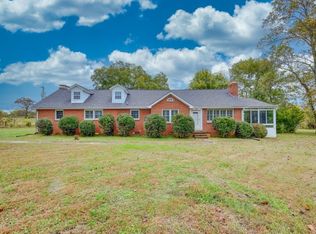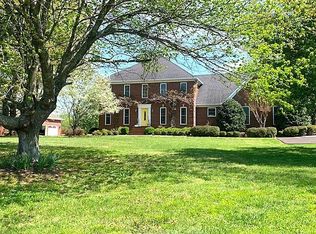Attention: Initial start rate of 5.125% part of the 1 year buy down for qualified buyers with us of our preferred lender.
This beautifully renovated ranch sits on ten acres, offering both updated, one-level living and exceptional privacy. The home is surrounded by acres of woods as well as a cleared pasture area in the back, creating a peaceful, secluded oasis. The original owner thoughtfully purchased all of the surrounding parcels, resulting in a large, level yard with plenty of shady, wooded areas for relaxation and privacy. Despite its private, remote feel, the neighborhood is conveniently close to town and local amenities. The property falls under county tax zoning.
Inside, you’ll find three bedrooms, three bathrooms, a bonus room, sunroom, dining room, and an updated kitchen featuring granite countertops. The expansive, high-end wooden carport can accommodate up to four vehicles, providing plenty of parking and additional covered space perfect for entertaining. The spacious owner’s suite includes a laundry room and opens onto a pergola-covered patio. The backyard extends into the wooded area and then opens up to a massive cleared space, offering flexibility for a fenced pet area, a mini farm, or a park-like setting. The home is currently equipped with electric appliances, but gas is available should you prefer to make the switch. Additional features include an encapsulated crawl space, as well as newer HVAC, roof, and water heater systems. ** Check out the Matterport Walkthrough and the Drone aerial of the property below.
NOTE - Swing Set, extra Refrigerator and Freezer, white barn, washer and dryer do not convey.
Active
Price cut: $19.9K (1/5)
$580,000
602 Narrows Rd, Shelbyville, TN 37160
3beds
2,662sqft
Est.:
Single Family Residence, Residential
Built in 1963
10 Acres Lot
$-- Zestimate®
$218/sqft
$-- HOA
What's special
Large level yardOne-level livingBeautifully renovated ranchBonus roomThree bathroomsThree bedroomsDining room
- 108 days |
- 1,995 |
- 125 |
Zillow last checked: 8 hours ago
Listing updated: January 05, 2026 at 09:02am
Listing Provided by:
James "Jimmy" Pourteau 804-255-4023,
Mark Spain Real Estate 770-866-9000
Source: RealTracs MLS as distributed by MLS GRID,MLS#: 2998464
Tour with a local agent
Facts & features
Interior
Bedrooms & bathrooms
- Bedrooms: 3
- Bathrooms: 3
- Full bathrooms: 3
- Main level bedrooms: 3
Heating
- Central, Electric, Forced Air, Natural Gas
Cooling
- Ceiling Fan(s), Central Air, Electric
Appliances
- Included: Built-In Electric Oven, Electric Range
Features
- Built-in Features, Ceiling Fan(s), Entrance Foyer, Extra Closets, Open Floorplan, Pantry, Walk-In Closet(s)
- Flooring: Carpet, Wood
- Basement: Full
Interior area
- Total structure area: 2,662
- Total interior livable area: 2,662 sqft
- Finished area above ground: 2,662
Property
Parking
- Total spaces: 4
- Parking features: Detached
- Carport spaces: 4
Features
- Levels: One
- Stories: 1
Lot
- Size: 10 Acres
Details
- Parcel number: 099H D 01100 000
- Special conditions: Standard
Construction
Type & style
- Home type: SingleFamily
- Property subtype: Single Family Residence, Residential
Materials
- Brick
Condition
- New construction: No
- Year built: 1963
Utilities & green energy
- Sewer: Private Sewer
- Water: Public
- Utilities for property: Electricity Available, Natural Gas Available, Water Available
Community & HOA
Community
- Subdivision: Cherokee Hgts
HOA
- Has HOA: No
Location
- Region: Shelbyville
Financial & listing details
- Price per square foot: $218/sqft
- Tax assessed value: $265,000
- Annual tax amount: $1,540
- Date on market: 9/22/2025
- Electric utility on property: Yes
Estimated market value
Not available
Estimated sales range
Not available
Not available
Price history
Price history
| Date | Event | Price |
|---|---|---|
| 1/5/2026 | Price change | $580,000-3.3%$218/sqft |
Source: | ||
| 12/8/2025 | Price change | $599,900-2.5%$225/sqft |
Source: | ||
| 11/24/2025 | Price change | $615,000-2.4%$231/sqft |
Source: | ||
| 11/12/2025 | Price change | $630,000-3.1%$237/sqft |
Source: | ||
| 10/21/2025 | Price change | $650,000-3.7%$244/sqft |
Source: | ||
Public tax history
Public tax history
| Year | Property taxes | Tax assessment |
|---|---|---|
| 2024 | $1,540 | $66,250 |
| 2023 | $1,540 | $66,250 |
| 2022 | $1,540 | $66,250 |
Find assessor info on the county website
BuyAbility℠ payment
Est. payment
$3,219/mo
Principal & interest
$2774
Property taxes
$242
Home insurance
$203
Climate risks
Neighborhood: 37160
Nearby schools
GreatSchools rating
- 3/10South Side Elementary SchoolGrades: PK-5Distance: 0.8 mi
- 4/10Harris Middle SchoolGrades: 6-8Distance: 3.1 mi
- 3/10Central High SchoolGrades: 9-12Distance: 3.3 mi
Schools provided by the listing agent
- Elementary: South Side Elementary
- Middle: Harris Middle School
- High: Shelbyville Central High School
Source: RealTracs MLS as distributed by MLS GRID. This data may not be complete. We recommend contacting the local school district to confirm school assignments for this home.
- Loading
- Loading
