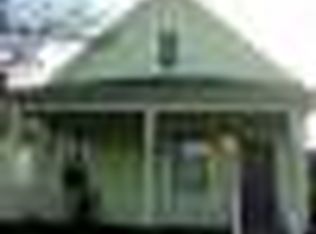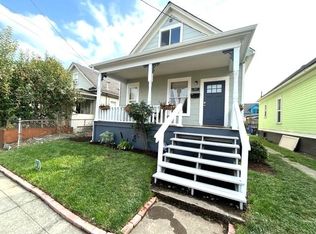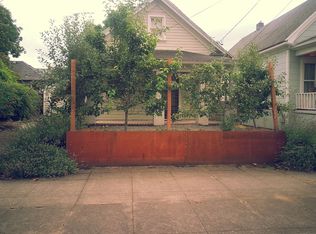Sold
$524,900
602 NE Failing St, Portland, OR 97212
3beds
2,202sqft
Residential, Single Family Residence
Built in 1908
2,178 Square Feet Lot
$513,600 Zestimate®
$238/sqft
$3,217 Estimated rent
Home value
$513,600
$478,000 - $550,000
$3,217/mo
Zestimate® history
Loading...
Owner options
Explore your selling options
What's special
This beautiful turn of the century farmhouse on a corner lot has surprises within! Perfect porch for swinging, admiring the lovely mature landscaping or watching the neighbors walk by. Inside you’ll find lovely high ceilings and large updated Victorian style windows bathing the main floor in light. Enjoy the spacious feeling of this home as you flow through the dining room flanked by classic columns to the kitchen. Tuck into a hall off the dining room to find a main floor bedroom and bathroom. The bedroom has stylish wallpaper highlighting the high ceilings. The bathroom has a long countertop and double sinks. Upstairs you’ll find two bedrooms with great head height and the smaller of the two could work perfect as your home office. Head downstairs from the kitchen but don’t miss the laundry room on the way. You can either head out to the south facing back patio that is a blank slate waiting for your ideas or go to the finished basement and find a surprisingly large flex room that can serve as a primary bedroom, media room, ADU/Airbnb potential or whatever your heart desires. Plenty of storage in the basement as well. This home is ready for you to walk in, set your stuff down and relax. Sabin, Harriet Tubman, Grant or Jefferson. Low Taxes! Come see it today! [Home Energy Score = 3. HES Report at https://rpt.greenbuildingregistry.com/hes/OR10238414]
Zillow last checked: 8 hours ago
Listing updated: June 24, 2025 at 07:32am
Listed by:
Sean O'Feery 206-795-0703,
Living Room Realty
Bought with:
Jessica Ward, 201238670
Living Room Realty
Source: RMLS (OR),MLS#: 746897454
Facts & features
Interior
Bedrooms & bathrooms
- Bedrooms: 3
- Bathrooms: 1
- Full bathrooms: 1
- Main level bathrooms: 1
Primary bedroom
- Features: Closet, High Ceilings, Wood Floors
- Level: Main
- Area: 112
- Dimensions: 8 x 14
Bedroom 2
- Features: Wallto Wall Carpet
- Level: Upper
- Area: 130
- Dimensions: 10 x 13
Bedroom 3
- Features: Wallto Wall Carpet
- Level: Upper
- Area: 80
- Dimensions: 8 x 10
Dining room
- Features: High Ceilings, Wood Floors
- Level: Main
- Area: 140
- Dimensions: 10 x 14
Kitchen
- Features: Dishwasher, Disposal, Updated Remodeled, High Ceilings, Tile Floor
- Level: Main
- Area: 100
- Width: 10
Living room
- Features: Ceiling Fan, High Ceilings, Wood Floors
- Level: Main
- Area: 240
- Dimensions: 12 x 20
Heating
- Forced Air 95 Plus
Cooling
- Central Air
Appliances
- Included: Dishwasher, Disposal, Free-Standing Range, Free-Standing Refrigerator, Range Hood, Washer/Dryer, Electric Water Heater, Gas Water Heater
- Laundry: Laundry Room
Features
- Ceiling Fan(s), Granite, High Ceilings, Closet, Sink, Updated Remodeled, Tile
- Flooring: Concrete, Hardwood, Tile, Wall to Wall Carpet, Wood
- Windows: Double Pane Windows, Vinyl Frames, Wood Frames
- Basement: Exterior Entry,Finished,Full
Interior area
- Total structure area: 2,202
- Total interior livable area: 2,202 sqft
Property
Parking
- Parking features: On Street
- Has uncovered spaces: Yes
Features
- Stories: 3
- Patio & porch: Patio
- Exterior features: Yard
- Fencing: Fenced
Lot
- Size: 2,178 sqft
- Dimensions: 33 x 69
- Features: Corner Lot, Level, SqFt 0K to 2999
Details
- Parcel number: R226459
Construction
Type & style
- Home type: SingleFamily
- Architectural style: Farmhouse
- Property subtype: Residential, Single Family Residence
Materials
- Cement Siding
- Foundation: Concrete Perimeter
- Roof: Composition
Condition
- Resale,Updated/Remodeled
- New construction: No
- Year built: 1908
Utilities & green energy
- Gas: Gas
- Sewer: Public Sewer
- Water: Public
- Utilities for property: Cable Connected, DSL
Community & neighborhood
Location
- Region: Portland
- Subdivision: North Irvington
Other
Other facts
- Listing terms: Cash,Conventional,FHA,VA Loan
- Road surface type: Concrete
Price history
| Date | Event | Price |
|---|---|---|
| 6/23/2025 | Sold | $524,900$238/sqft |
Source: | ||
| 5/28/2025 | Pending sale | $524,900$238/sqft |
Source: | ||
| 5/20/2025 | Listed for sale | $524,900+69.4%$238/sqft |
Source: | ||
| 4/19/2024 | Listing removed | -- |
Source: Zillow Rentals | ||
| 4/11/2024 | Listed for rent | $2,795+3.5%$1/sqft |
Source: Zillow Rentals | ||
Public tax history
| Year | Property taxes | Tax assessment |
|---|---|---|
| 2025 | $3,149 +3.7% | $116,870 +3% |
| 2024 | $3,036 +4% | $113,470 +3% |
| 2023 | $2,919 +2.2% | $110,170 +3% |
Find assessor info on the county website
Neighborhood: King
Nearby schools
GreatSchools rating
- 9/10Sabin Elementary SchoolGrades: PK-5Distance: 0.6 mi
- 8/10Harriet Tubman Middle SchoolGrades: 6-8Distance: 0.9 mi
- 5/10Jefferson High SchoolGrades: 9-12Distance: 1 mi
Schools provided by the listing agent
- Elementary: Sabin
- Middle: Harriet Tubman
- High: Jefferson,Grant
Source: RMLS (OR). This data may not be complete. We recommend contacting the local school district to confirm school assignments for this home.
Get a cash offer in 3 minutes
Find out how much your home could sell for in as little as 3 minutes with a no-obligation cash offer.
Estimated market value
$513,600
Get a cash offer in 3 minutes
Find out how much your home could sell for in as little as 3 minutes with a no-obligation cash offer.
Estimated market value
$513,600


