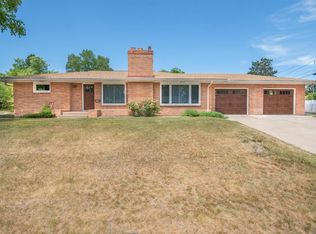Closed
$315,000
602 NE 7th St, Grand Rapids, MN 55744
3beds
2,350sqft
Single Family Residence
Built in 1958
0.43 Acres Lot
$327,400 Zestimate®
$134/sqft
$2,005 Estimated rent
Home value
$327,400
$229,000 - $468,000
$2,005/mo
Zestimate® history
Loading...
Owner options
Explore your selling options
What's special
Beautiful corner lot, 3 bedroom home, attached garage, screen porch and a second garage is waiting for you. This home features custom cabinets in the kitchen & dining area. The kitchen has newer stainless steel appliances, the refrigerator is a Sub-zero. The living room has lots of windows and a large brick fireplace. The bonus room in the lower level is non-egress. Large family room, lots of storage. The attached garage has cabinets and painted floor. The screen porch attached to the garage is a nice place to entertain in the summer.
What makes this a great place for you to call home:
Only two parties have owned this home, great location, wonderfully cared for.
Zillow last checked: 8 hours ago
Listing updated: May 06, 2025 at 07:41am
Listed by:
Patty A. Dziuk 218-259-1603,
EDGE OF THE WILDERNESS REALTY
Bought with:
Karen Gessell
COLDWELL BANKER NORTHWOODS
Source: NorthstarMLS as distributed by MLS GRID,MLS#: 6629412
Facts & features
Interior
Bedrooms & bathrooms
- Bedrooms: 3
- Bathrooms: 2
- Full bathrooms: 1
- 3/4 bathrooms: 1
Bedroom 1
- Level: Main
- Area: 120 Square Feet
- Dimensions: 10 x 12
Bedroom 2
- Level: Main
- Area: 76.5 Square Feet
- Dimensions: 8.5 x 9
Bedroom 3
- Level: Main
- Area: 117 Square Feet
- Dimensions: 9.75 x 12
Bonus room
- Level: Lower
- Area: 126 Square Feet
- Dimensions: 10.5 x 12
Dining room
- Level: Main
- Area: 154 Square Feet
- Dimensions: 11 x 14
Family room
- Level: Lower
- Area: 468 Square Feet
- Dimensions: 18 x 26
Kitchen
- Level: Main
- Area: 110 Square Feet
- Dimensions: 10 x 11
Laundry
- Level: Lower
- Area: 72 Square Feet
- Dimensions: 8 x 9
Living room
- Level: Main
- Area: 238 Square Feet
- Dimensions: 14 x 17
Screened porch
- Level: Main
- Area: 160 Square Feet
- Dimensions: 10 x 16
Storage
- Level: Lower
- Area: 88 Square Feet
- Dimensions: 8 x 11
Utility room
- Level: Lower
- Area: 240 Square Feet
- Dimensions: 15 x 16
Heating
- Forced Air
Cooling
- Central Air
Appliances
- Included: Dishwasher, Dryer, Electric Water Heater, Water Filtration System, Water Osmosis System, Microwave, Range, Refrigerator, Stainless Steel Appliance(s), Washer, Water Softener Owned
Features
- Central Vacuum
- Basement: Block
- Number of fireplaces: 1
- Fireplace features: Brick, Living Room
Interior area
- Total structure area: 2,350
- Total interior livable area: 2,350 sqft
- Finished area above ground: 1,175
- Finished area below ground: 300
Property
Parking
- Total spaces: 4
- Parking features: Attached, Detached, Concrete
- Attached garage spaces: 4
- Details: Garage Dimensions (24 x 26)
Accessibility
- Accessibility features: None
Features
- Levels: One
- Stories: 1
- Patio & porch: Front Porch
- Fencing: Partial
Lot
- Size: 0.43 Acres
- Dimensions: 140 x 105
- Features: Corner Lot
Details
- Additional structures: Additional Garage
- Foundation area: 1175
- Parcel number: 914150170
- Zoning description: Residential-Single Family
Construction
Type & style
- Home type: SingleFamily
- Property subtype: Single Family Residence
Materials
- Fiber Board
- Roof: Age Over 8 Years
Condition
- Age of Property: 67
- New construction: No
- Year built: 1958
Utilities & green energy
- Electric: Circuit Breakers, Power Company: Grand Rapids Public Utilities
- Gas: Natural Gas
- Sewer: City Sewer/Connected
- Water: City Water/Connected
Community & neighborhood
Location
- Region: Grand Rapids
- Subdivision: Grand Rapids First Div
HOA & financial
HOA
- Has HOA: No
Price history
| Date | Event | Price |
|---|---|---|
| 3/31/2025 | Sold | $315,000$134/sqft |
Source: | ||
| 3/28/2025 | Pending sale | $315,000$134/sqft |
Source: | ||
| 12/12/2024 | Price change | $315,000-3.1%$134/sqft |
Source: | ||
| 11/11/2024 | Listed for sale | $325,000+108.3%$138/sqft |
Source: | ||
| 10/18/2011 | Sold | $156,000$66/sqft |
Source: | ||
Public tax history
| Year | Property taxes | Tax assessment |
|---|---|---|
| 2024 | $3,451 +5.6% | $241,973 -3.7% |
| 2023 | $3,269 +8.1% | $251,283 |
| 2022 | $3,025 +24.7% | -- |
Find assessor info on the county website
Neighborhood: 55744
Nearby schools
GreatSchools rating
- 8/10East Rapids ElementaryGrades: K-5Distance: 0.5 mi
- 5/10Robert J. Elkington Middle SchoolGrades: 6-8Distance: 0.4 mi
- 7/10Grand Rapids Senior High SchoolGrades: 9-12Distance: 1.3 mi

Get pre-qualified for a loan
At Zillow Home Loans, we can pre-qualify you in as little as 5 minutes with no impact to your credit score.An equal housing lender. NMLS #10287.
