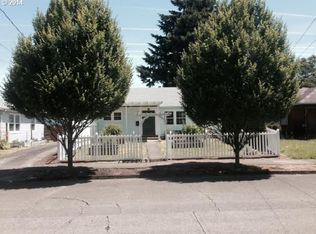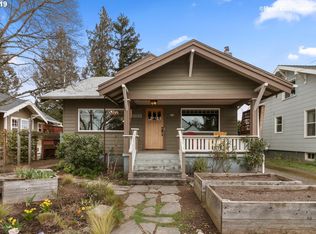Sold
$549,900
602 NE 71st Ave, Portland, OR 97213
4beds
2,606sqft
Residential, Single Family Residence
Built in 1912
5,227.2 Square Feet Lot
$-- Zestimate®
$211/sqft
$2,792 Estimated rent
Home value
Not available
Estimated sales range
Not available
$2,792/mo
Zestimate® history
Loading...
Owner options
Explore your selling options
What's special
If you're drawn to vintage Craftsman homes, this one is a must-see! Located in the coveted Montavilla neighborhood, this beautiful 1912 home blends historic character with modern updates. The terraced front yard bursts with hand-selected irises, which also line the extended driveway on the north side. Spend lazy summer afternoons swinging on the front porch, lemonade in hand. Inside, the open-concept living, sitting, and dining rooms showcase gleaming oak hardwood floors, two oversized picture windows, high ceilings, a wood-burning fireplace, custom built-ins, and a charming bay window. The updated kitchen has been remodeled within the past decade. Main level living includes a bedroom and bathroom. Upstairs, you'll find three spacious bedrooms, all with brand-new windows that fill each room with natural light. The basement offers a nostalgic nod to the 1920s, featuring a built-in bar and vintage fridge reminiscent of a classic speakeasy. You'll also find a woodworking/storage area and a private laundry room downstairs. The fenced backyard is a lush retreat with raised garden beds, mature landscaping, and an elaborate wisteria vine that adds to the home’s enchanting appeal. An oversized garage with new electrical service provides plenty of storage and the potential for a creative or flexible use space. This is a desirable location within two blocks from beloved local spots like Fressen Bakery, Futura Coffee, Blank Slate, Rocket Empire Machine Food Court, and Secret Pizza Society. A little further south brings you to Mt. Tabor Park, Stark Street, Academy Theater, and the Montavilla Farmers Market. This is more than a home, it’s a lifestyle. Don’t miss your chance to own a piece of Portland history.
Zillow last checked: 8 hours ago
Listing updated: July 17, 2025 at 01:45am
Listed by:
Emily Bartolme moreland@windermere.com,
Windermere Realty Trust,
Reuben Schug 503-754-1930,
Windermere Realty Trust
Bought with:
Sean Turner, 201242696
Works Real Estate
Source: RMLS (OR),MLS#: 24008450
Facts & features
Interior
Bedrooms & bathrooms
- Bedrooms: 4
- Bathrooms: 1
- Full bathrooms: 1
- Main level bathrooms: 1
Primary bedroom
- Features: Closet, High Ceilings, Wallto Wall Carpet
- Level: Main
Bedroom 2
- Features: Walkin Closet, Wallto Wall Carpet
- Level: Upper
Bedroom 3
- Features: Closet, Wallto Wall Carpet
- Level: Upper
Bedroom 4
- Features: Hardwood Floors, Closet
- Level: Upper
Dining room
- Features: Bay Window, Builtin Features, Hardwood Floors
- Level: Main
Family room
- Level: Lower
Kitchen
- Features: Dishwasher, Free Standing Range, Free Standing Refrigerator
- Level: Main
Living room
- Features: Fireplace, Hardwood Floors, High Ceilings
- Level: Main
Heating
- Forced Air, Fireplace(s)
Appliances
- Included: Dishwasher, Free-Standing Range, Free-Standing Refrigerator, Washer/Dryer, Electric Water Heater, Tank Water Heater
- Laundry: Laundry Room
Features
- High Ceilings, Closet, Walk-In Closet(s), Built-in Features
- Flooring: Hardwood, Wall to Wall Carpet, Wood
- Windows: Double Pane Windows, Vinyl Frames, Wood Frames, Bay Window(s)
- Basement: Full,Partially Finished
- Number of fireplaces: 1
- Fireplace features: Wood Burning
Interior area
- Total structure area: 2,606
- Total interior livable area: 2,606 sqft
Property
Parking
- Total spaces: 1
- Parking features: Driveway, On Street, RV Access/Parking, RV Boat Storage, Detached, Oversized
- Garage spaces: 1
- Has uncovered spaces: Yes
Accessibility
- Accessibility features: Garage On Main, Main Floor Bedroom Bath, Accessibility
Features
- Stories: 3
- Patio & porch: Covered Patio, Patio, Porch
- Exterior features: Garden, Raised Beds, Yard
- Fencing: Fenced
Lot
- Size: 5,227 sqft
- Features: Level, SqFt 5000 to 6999
Details
- Additional structures: RVParking, RVBoatStorage
- Parcel number: R193752
Construction
Type & style
- Home type: SingleFamily
- Architectural style: Craftsman
- Property subtype: Residential, Single Family Residence
Materials
- Wood Siding
- Foundation: Concrete Perimeter
- Roof: Composition
Condition
- Resale
- New construction: No
- Year built: 1912
Utilities & green energy
- Gas: Gas
- Sewer: Public Sewer
- Water: Public
Community & neighborhood
Location
- Region: Portland
- Subdivision: Montavilla
Other
Other facts
- Listing terms: Cash,Conventional,FHA,VA Loan
- Road surface type: Paved
Price history
| Date | Event | Price |
|---|---|---|
| 7/16/2025 | Sold | $549,900$211/sqft |
Source: | ||
| 6/16/2025 | Pending sale | $549,900$211/sqft |
Source: | ||
| 6/6/2025 | Listed for sale | $549,900$211/sqft |
Source: | ||
Public tax history
| Year | Property taxes | Tax assessment |
|---|---|---|
| 2025 | $5,360 +3.7% | $198,910 +3% |
| 2024 | $5,167 +4% | $193,120 +3% |
| 2023 | $4,969 +2.2% | $187,500 +3% |
Find assessor info on the county website
Neighborhood: Montavilla
Nearby schools
GreatSchools rating
- 8/10Vestal Elementary SchoolGrades: K-5Distance: 0.5 mi
- 9/10Harrison Park SchoolGrades: K-8Distance: 1.6 mi
- 4/10Leodis V. McDaniel High SchoolGrades: 9-12Distance: 1.1 mi
Schools provided by the listing agent
- Elementary: Vestal
- Middle: Roseway Heights
- High: Leodis Mcdaniel
Source: RMLS (OR). This data may not be complete. We recommend contacting the local school district to confirm school assignments for this home.

Get pre-qualified for a loan
At Zillow Home Loans, we can pre-qualify you in as little as 5 minutes with no impact to your credit score.An equal housing lender. NMLS #10287.

