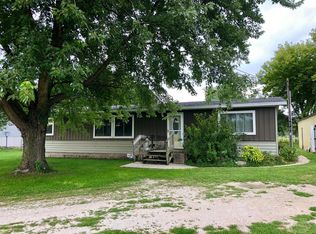Acreage on a hard surface room just outside of town! This 2-Story home has it all! 4 bedrooms all upstairs and a 5th in the basement with an egress window! 2 full baths upstairs, half bath on the main and 3/4 bath in basement. Spacious living room with open stairway and bay wall and ventless gas fireplace. Beautiful kitchen open to dining area with sliding glass doors to a 14 X 14 deck. Kitchen has under cabinet and under floor cupboard lighting as well as a lit corner glass cupboard. Quartz countertop and undermount sink! All stainless appliances stay! Back entry area/landing room with built-in lockers. Full finished basement with large family room area with surround sound as well as large exercise room. Attacged 30 X 26 garage insulated and heated. Great storage above. Wired for indoor and outdoor speaker system. Air compressor in attic and John Deer zero turn mower and accessories negotiable. 125 X 300 lot with sand box and large fenced in gardening area. A must see!
This property is off market, which means it's not currently listed for sale or rent on Zillow. This may be different from what's available on other websites or public sources.

