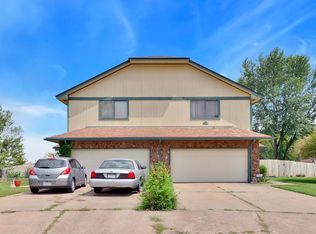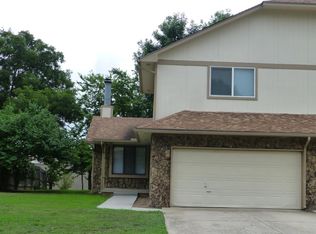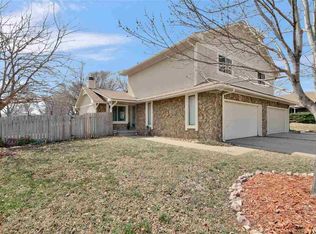Lovely twin home on cul de sac lot in Derby. No high HOA fees! This home comes with a lift chair so no worries if stairs are an issue! Laundry is also upstairs so no dragging baskets and clothes up and down the steps! 2 bedrooms up each with a private bath. Main floor has living room with wood burning fireplace surrounded by beautiful wood bookshelves and storage. Powder room on main floor. Basement has family room, rough in bath and large storage/mechanical room. HVAC system only 5 years old. Fenced yard. Don't delay, this will go quickly!
This property is off market, which means it's not currently listed for sale or rent on Zillow. This may be different from what's available on other websites or public sources.


