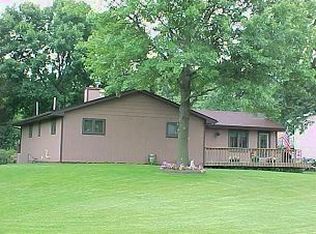Got Kids?? If so, you don't want to miss checking out this 4 bedroom, 2 bath home. It features tons of updates including kitchen with mocha stained cabinets and black stainless steel appliances, carpet, laminate flooring, bathroom, newer steel roof, vinyl siding, windows, furnace and central air, all within the last 3 years. If outdoor space is important to you, this home also features a large deck that overlooks a HUGE yard with a garden space ready for you to plant. Got Toys?? There is also a large 4 car garage with extra space for storage both in the attic and in the garage itself for all your all your fun toys and the essential things everyone needs. Don't forget Monroe's convenient location, the Crossroad between Newton, Pella, Knoxville and Des Moines.
This property is off market, which means it's not currently listed for sale or rent on Zillow. This may be different from what's available on other websites or public sources.

