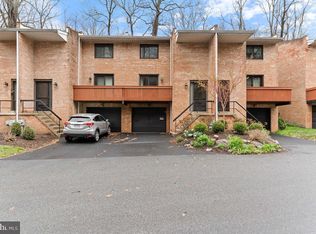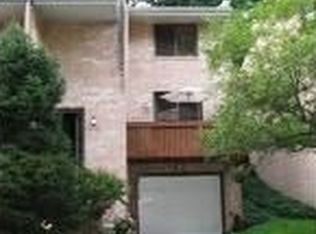Secluded end unit at the end of cul de sac located in everyones home town of Media PA. Sliding glass doors lead to spacious deck. Downstairs den can be used as a 3rd bedroom.
This property is off market, which means it's not currently listed for sale or rent on Zillow. This may be different from what's available on other websites or public sources.

