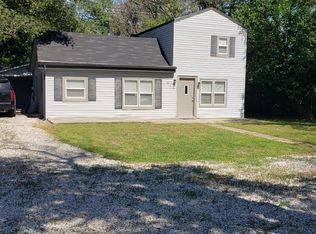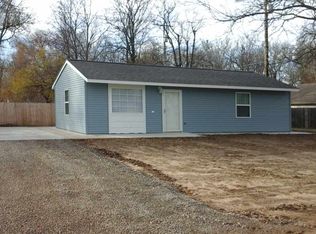Sold
Price Unknown
602 N Flora St, Wichita, KS 67212
2beds
728sqft
Single Family Onsite Built
Built in 1940
0.25 Acres Lot
$35,300 Zestimate®
$--/sqft
$1,012 Estimated rent
Home value
$35,300
$32,000 - $39,000
$1,012/mo
Zestimate® history
Loading...
Owner options
Explore your selling options
What's special
This is your chance to design a home precisely to your desires in a convenient, affordable area! 602 N Flora St is situated on a generous 0.25-acre lot, this 2-bedroom, 1-bathroom ranch home offers a rare opportunity for savvy investors and ambitious DIYers to create significant value. The true highlight here is the expansive outdoor space and the pride of ownership evident in the neighboring homes and yards, providing an ideal backdrop for your vision. Currently, this 728 sq ft structure provides the essential framework: framing, existing walls, and a secure roof. While some additional work is needed to achieve a completely blank slate, this property is truly primed for a full transformation. Offered at a true discount due to its current condition, this is an as-is, where-is sale. For those willing to embrace the challenge, the upside is substantial. Similar 2-bedroom, 1-bathroom homes in the area have commanded significantly higher prices upon completion, offering ample headroom for a profitable return on your investment of time, energy, and resources. This property embodies two well known investing principles: "Buy the worst house on the best street" and "greater the risk, greater the reward." Conveniently located, your next project provides quick access to Highway 235, connecting you effortlessly to all corners of Wichita. Imagine being just a 7-minute drive from the vast green spaces and recreational opportunities of Sedgwick County Park. If you're ready to roll up your sleeves and craft a dream home or a lucrative rental property, the potential here is undeniable. Don't miss another chance to capitalize on a fantastic opportunity.
Zillow last checked: 13 hours ago
Listing updated: July 11, 2025 at 08:08pm
Listed by:
Shane Phillips 316-295-0696,
Reece Nichols South Central Kansas
Source: SCKMLS,MLS#: 657472
Facts & features
Interior
Bedrooms & bathrooms
- Bedrooms: 2
- Bathrooms: 1
- Full bathrooms: 1
Primary bedroom
- Description: Other
- Level: Main
- Area: 100
- Dimensions: 10x10
Kitchen
- Description: Other
- Level: Main
- Area: 112
- Dimensions: 8x14
Living room
- Description: Laminate - Other
- Level: Main
- Area: 154
- Dimensions: 11x14
Heating
- None
Cooling
- None
Appliances
- Included: Refrigerator
- Laundry: Main Level
Features
- Basement: None
- Has fireplace: No
Interior area
- Total interior livable area: 728 sqft
- Finished area above ground: 728
- Finished area below ground: 0
Property
Parking
- Parking features: None
Features
- Levels: One
- Stories: 1
- Fencing: Chain Link,Wood
Lot
- Size: 0.25 Acres
- Features: Standard
Details
- Parcel number: 1362302202008.00
Construction
Type & style
- Home type: SingleFamily
- Architectural style: Ranch
- Property subtype: Single Family Onsite Built
Materials
- Frame
- Foundation: None
- Roof: Composition
Condition
- Year built: 1940
Utilities & green energy
- Gas: Natural Gas Available
- Utilities for property: Natural Gas Available, Public
Community & neighborhood
Location
- Region: Wichita
- Subdivision: FRUITVALE PARK
HOA & financial
HOA
- Has HOA: No
Other
Other facts
- Ownership: Corporate non-REO
- Road surface type: Paved
Price history
Price history is unavailable.
Public tax history
| Year | Property taxes | Tax assessment |
|---|---|---|
| 2024 | $367 -1.7% | $3,830 |
| 2023 | $373 +9% | $3,830 |
| 2022 | $342 -3.2% | -- |
Find assessor info on the county website
Neighborhood: Orchard Breeze
Nearby schools
GreatSchools rating
- 3/10Dodge Literacy Magnet Elementary SchoolGrades: PK-5Distance: 0.6 mi
- 3/10Hamilton Middle SchoolGrades: 6-8Distance: 4.2 mi
- 1/10West High SchoolGrades: 9-12Distance: 3.5 mi
Schools provided by the listing agent
- Elementary: Dodge Elem
- Middle: Hamilton
- High: West
Source: SCKMLS. This data may not be complete. We recommend contacting the local school district to confirm school assignments for this home.

